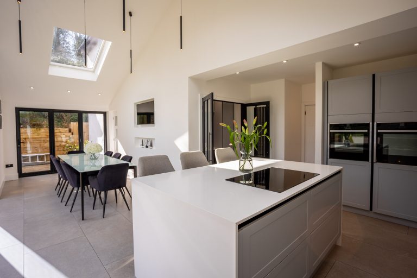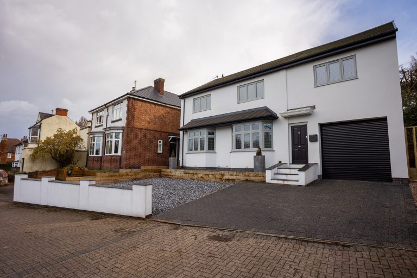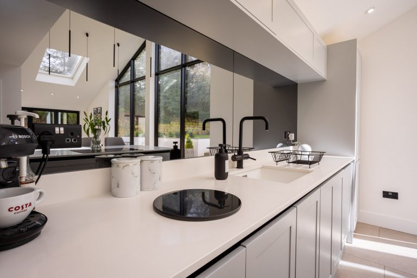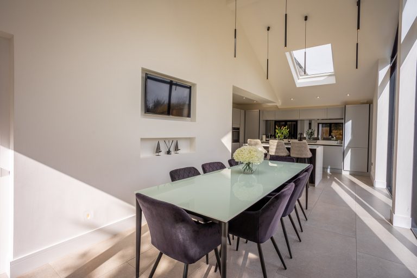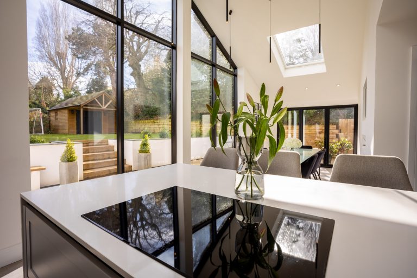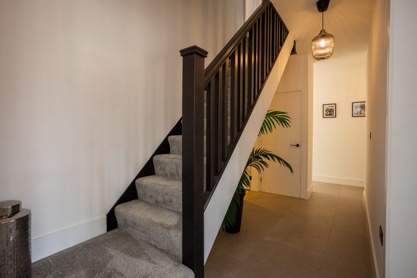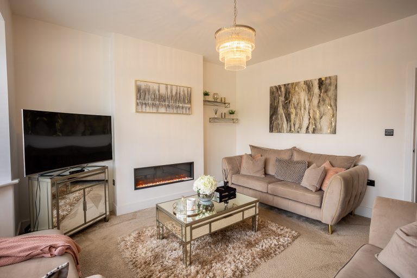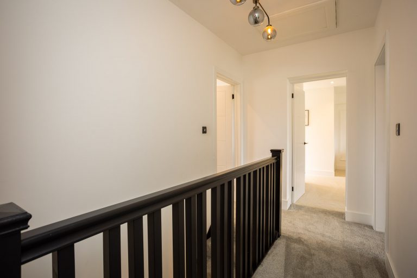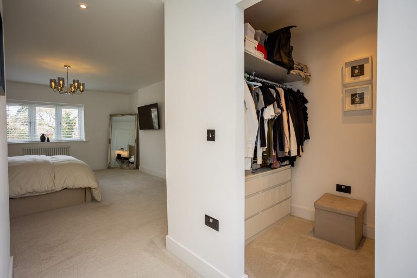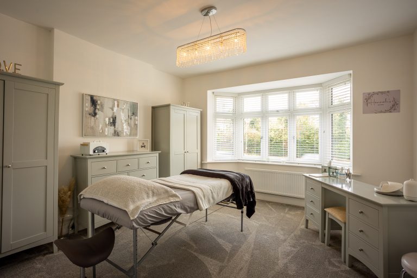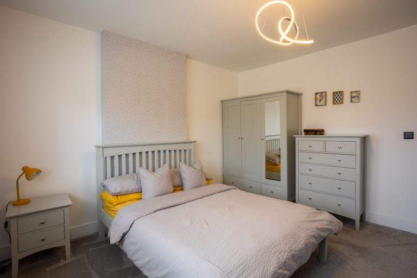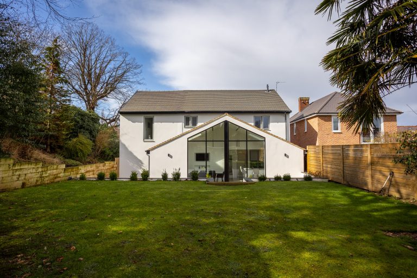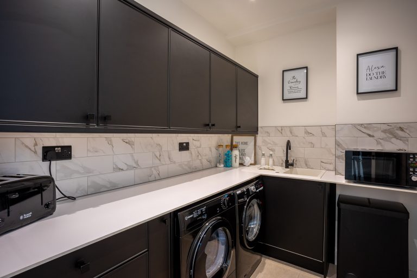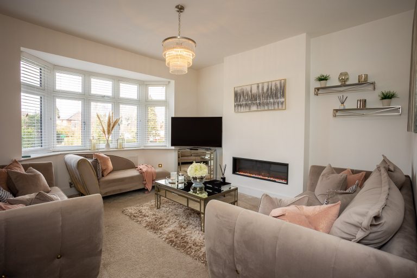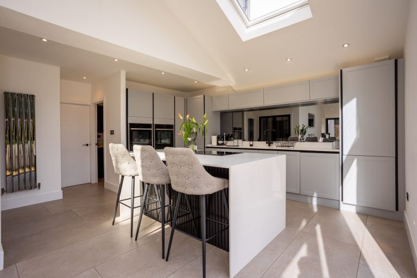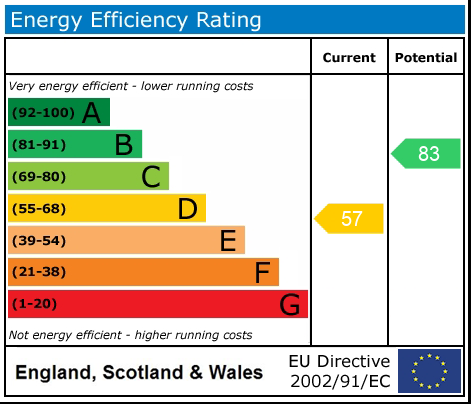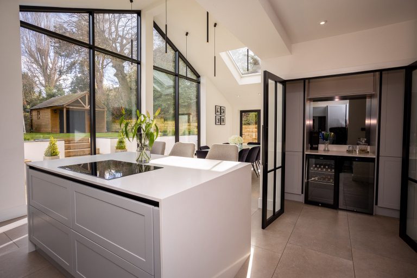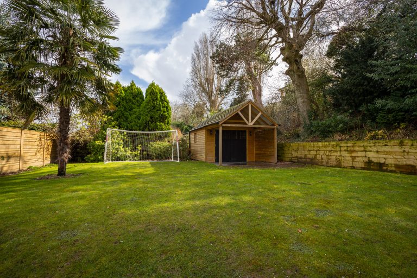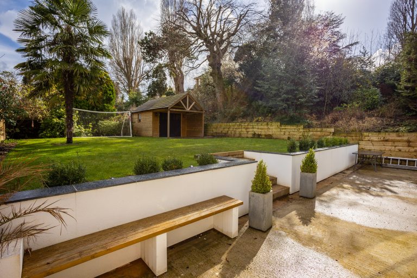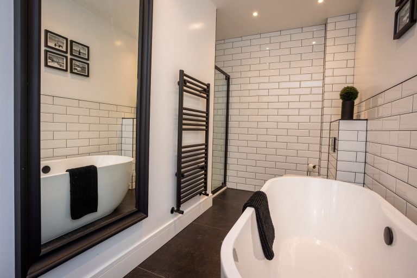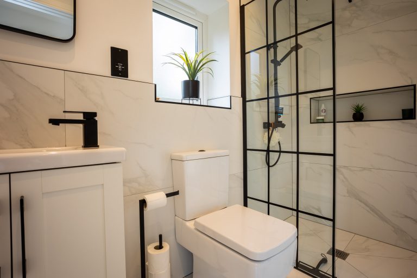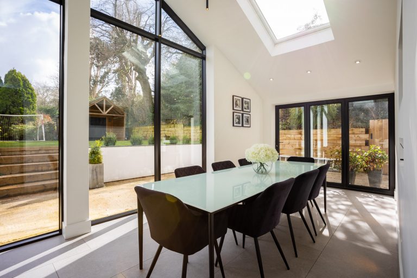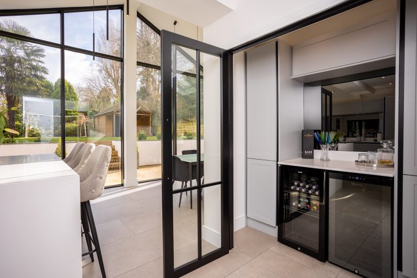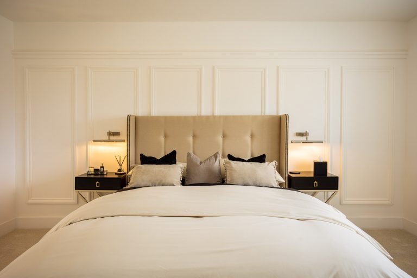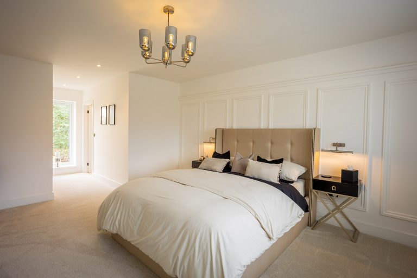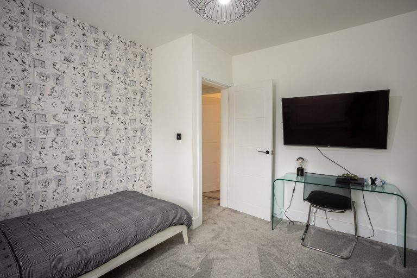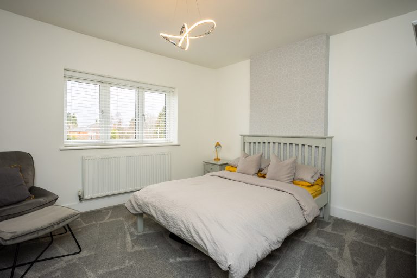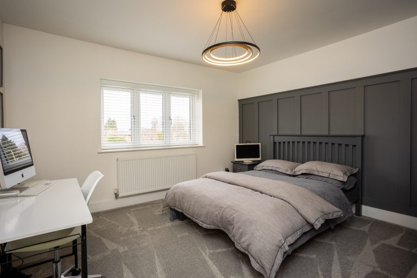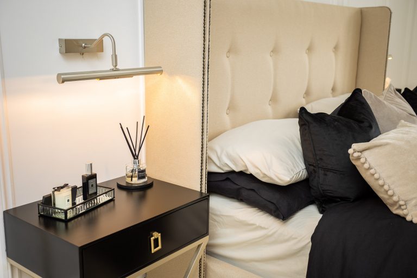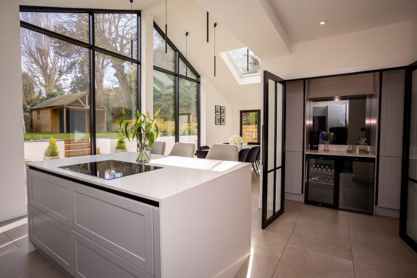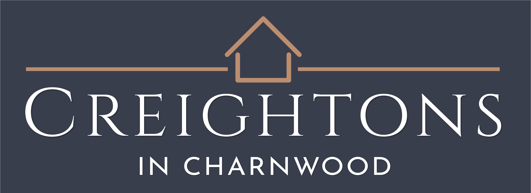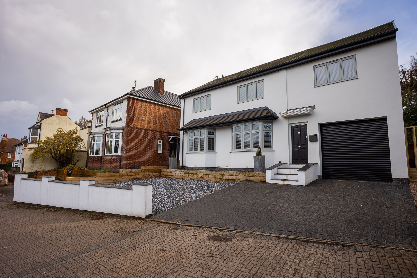
Lutterworth Road, Aylestone
Property Summary
Property Features
- Contemporary renovated and extended, Detached family home
- Stunning 29’ foot open plan kitchen and dining space with bespoke built in champagne bar
- Four Double Bedrooms, including large principal bedroom with dressing area and ensuite
- Two further reception rooms offering flexible accommodation for potential home office
- Established private south easterly facing rear garden with bespoke seating and patio area
- Convenient location for major road links with bus connections to Leicester and the M1
- Internal viewing highly recommended to appreciate the standard of accommodation on offer
Virtual Tours
Full Details
LOCATION
Aylestone is a thriving residential suburb located in the south-west of the city of Leicester. In terms of amenities, Aylestone has several local shops, supermarkets, pubs and restaurants, as well as a leisure centre with a swimming pool and gym facilities. There are also several parks and green spaces in the area, including Aylestone Meadows Local Nature Reserve, which is popular with walkers, cyclists and nature enthusiasts.
GROUND FLOOR
The property is entered into via a welcoming, tiled, entrance hallway, which provides access to the ground floor accommodation and garaging. The impressive dining kitchen, with underfloor heating has been fitted with a range of contemporary units with Quartz worktop and mirrored splashback which wrap around the central island. Full height floor to ceiling windows with further bi-fold doors flood the space in natural light. Further features includes, integrated Neff ovens and hob, fridge freezer and dishwasher. There is ample dining space for both formal and informal entertaining within the kitchen area. The uniquely created champagne bar adds a further touch of glamour to this beautiful space with bespoke glass doors, mirrored tiling, further built in cupboards and drinks fridge, truly making this a elegant space to entertain. The utility room is fitted with a range of contemporary cabinets which compliment the kitchen design, with space for a washing machine and dryer. Downstairs cloakroom/W.C with ample storage for coats and shoes.
There are two stylishly set out reception rooms which offer a flexible living space. Both rooms have a beautiful bay window to the front elevation, the main living room with a contemporary electric fire. The second sitting room offers a flexible space and could work as a play room or home office. Accessed via the hallway the staircase rises to the first floor.
FIRST FLOOR
A staircase ascends from the ground floor to the first-floor landing. The new extension houses the main principal bedroom suite with feature wall panelling and bespoke fitted walk in wardrobe, a feature window offers a view over the rear garden. The ensuite has a contemporary feel with marble effect tiling, free standing wash hand basin, heated towel rail and separate walk in shower cubicle. Two bedrooms overlook the front of the property, both doubles. The fourth bedroom overlooks the rear garden again a double bedroom. The family bathroom has been refitted with a four piece suite, comprising a free standing bath and wash hand basin, separate shower cubicle with white metro tiling throughout.
OUTSIDE
The property is set back from the main road with a private driveway offering parking for several vehicles, that leads to a single integral garage. Fully landscaped, South Easterly facing rear tiered garden is mainly laid to lawn. The patio area wraps around the kitchen dining room and Bi-Fold doors open up onto the patio, offering a relaxing space for alfresco dining. There is an additional outside garage which could easily serve as an additional home office if required.
SERVICES
All mains services are available and connected. The property has mains gas central heating with a new heating system having been installed. Part of the renovation also included the upgrading of all new windows throughout. The property has also benefited from being re-wired and further improvements include a re-felted and re-tiled roof.
LOCAL AUTHORITY
Leicester City Council
DIRECTIONS
The property is located on the main Lutterworth Road in Aylestone that leads off Soar Valley way and offers convenient access to both Leicester city centre and all major routes.
PLEASE NOTE
We must inform all prospective purchasers that the measurements are taken by an electronic tape and are provided as a guide only and they should not be used as accurate measurements. We have not tested any mains services, gas or electric appliances, or fixtures and fittings mentioned in these details, therefore, prospective purchasers should satisfy themselves before committing to purchase. Intending purchasers must satisfy themselves by inspection or otherwise to the correctness of the statements contained in these particulars. Creightons Estate Agents (nor any person in their employment) has any authority to make any representation or warranty in relation to the property. The floor plans are not to scale, and are intended for use as a guide to the layout of the property only. They should not be used for any other purpose. Similarly, the plans are not designed to represent the actual décor found at the property in respect of flooring, wall coverings or fixtures and fittings.
Location
Make Enquiry
Please complete the form below and a member of staff will be in touch shortly.

