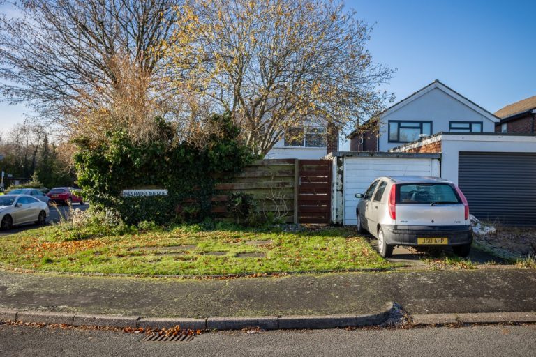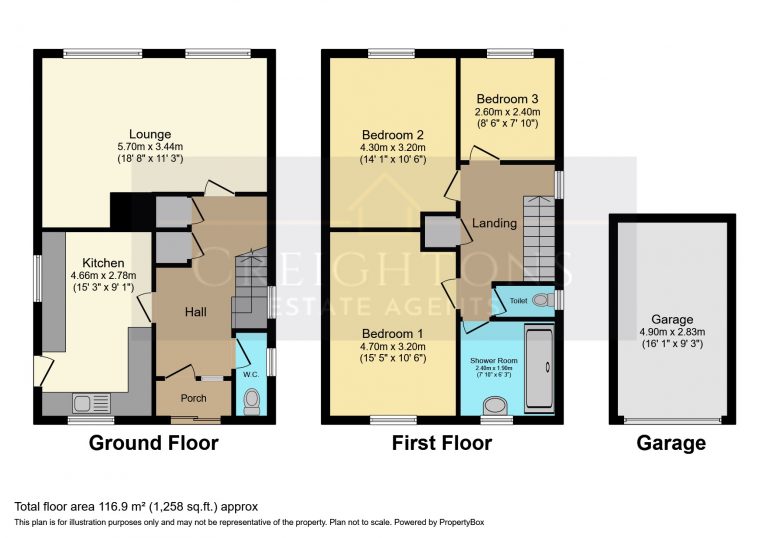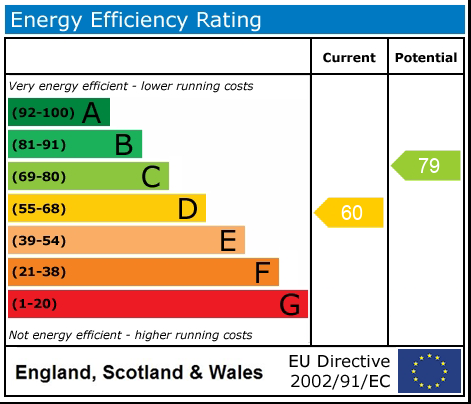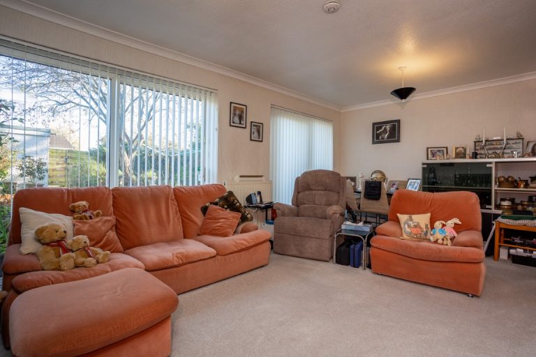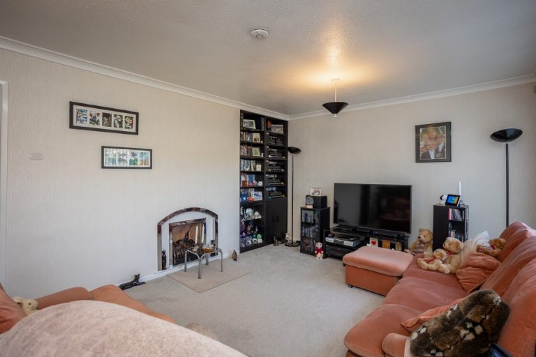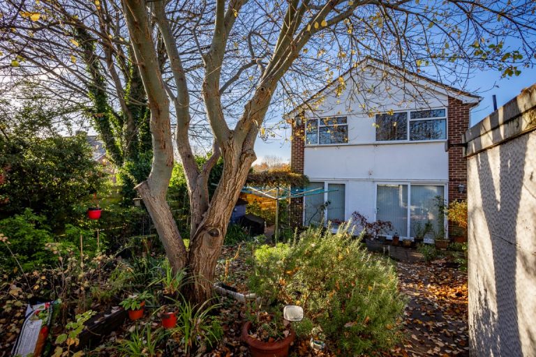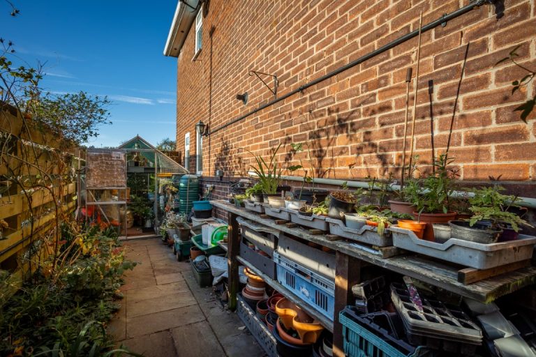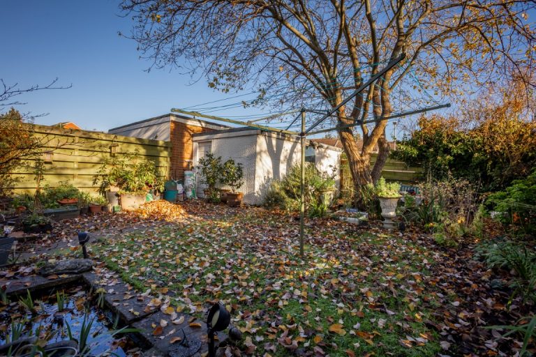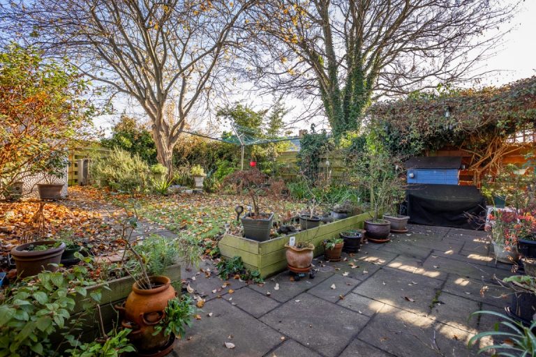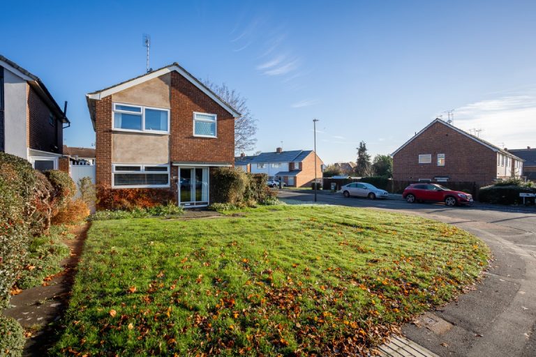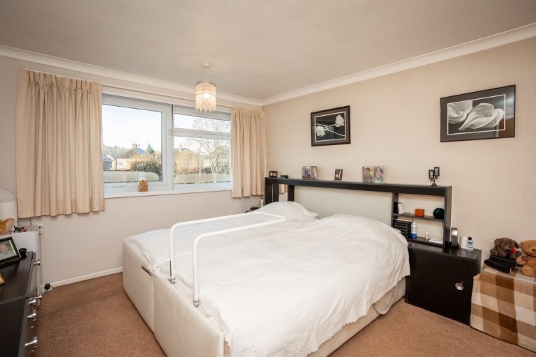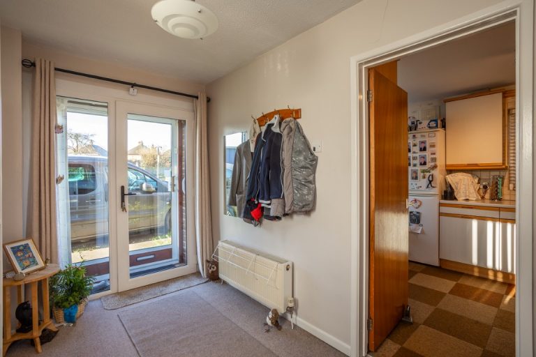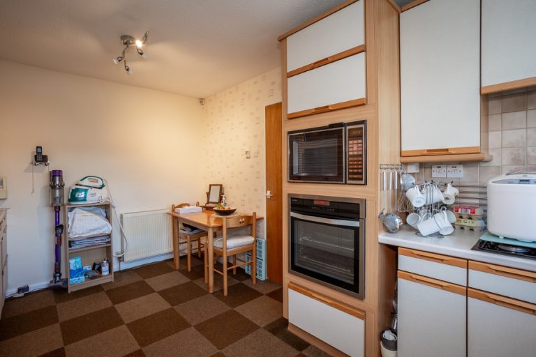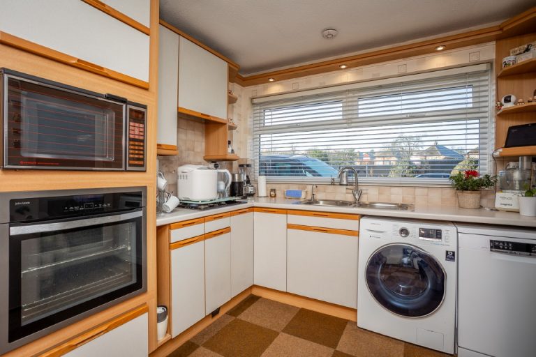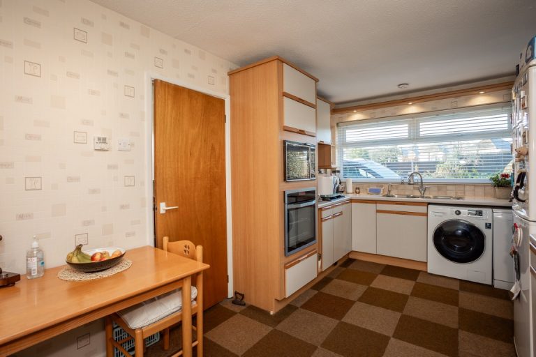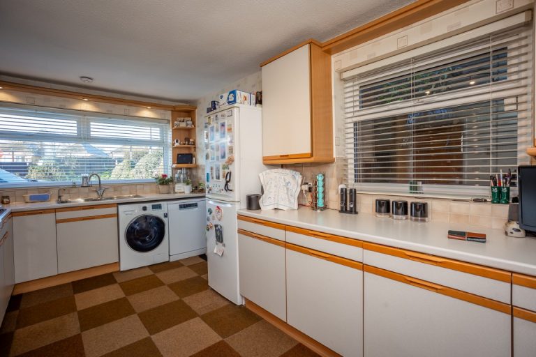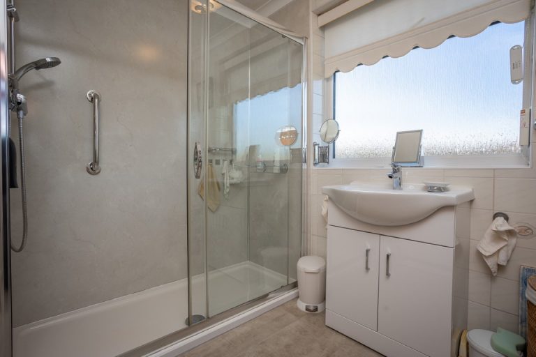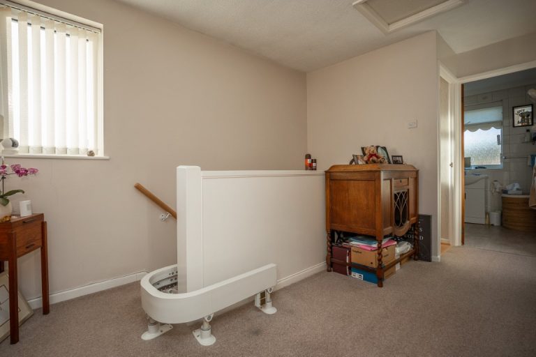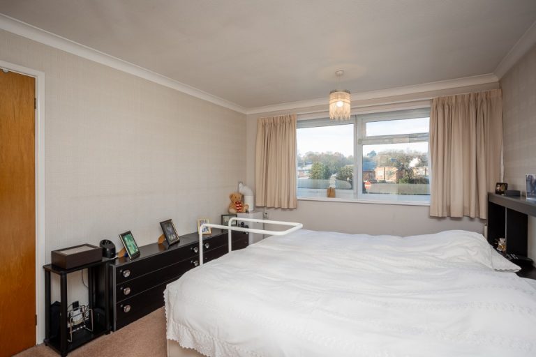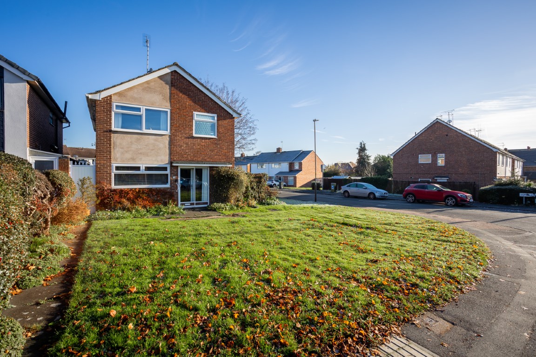
Groby Road, Leicester
Property Summary
Property Features
- Detached family home located in convenient location offering excellent access to Leicester City Centre
- Situated on a corner plot with garage and off road parking
- Dining kitchen and separate living room with doors to rear garden
- Three bedrooms with family shower room and downstairs w.c
- Early viewing recommended
Full Details
GROUND FLOOR
The property is entered into via a spacious entrance hallway through a front porch, there is the benefit of a downstairs w.c. The dining kitchen sits to the front of the property and is fitted with a range of units with complimentary worktop and tiling splashback. There is a built-in oven, microwave, gas hob and space for dishwasher, washing machine and fridge freezer. The dining area of the kitchen offers space for a table. There is a side door offering access to the front and rear gardens. The living room sits to the rear of the home with feature gas fire and built in storage area, with space for a dining table. There are patio doors that offer access to the rear garden and a separate single glazed door.
FIRST FLOOR
The first floor is accessed via the staircase from the hallway. The landing area is generous in size and from there you can access all rooms. The principal bedroom sits to the front of the home. There are two further bedrooms to the rear. The family bathroom has been refitted with a large separate shower cubicle, w.c and wash hand basin with vanity unit.
OUTSIDE
The house is set back from the main road with ample front garden space. There is off road parking with a garage to the rear aspect located on Fineshade Ave with gated access to the rear garden. The established rear garden has a paved patio area with lawn and established trees and shrubs
SERVICES
All mains’ services are available and connected.
LOCAL AUTHORITY
Leicester City Council. Council tax band C
PLEASE NOTE
We must inform all prospective purchasers that the measurements are taken by an electronic tape and are provided as a guide only and they should not be used as accurate measurements. We have not tested any mains services, gas or electric appliances, or fixtures and fittings mentioned in these details, therefore, prospective purchasers should satisfy themselves before committing to purchase. Intending purchasers must satisfy themselves by inspection or otherwise to the correctness of the statements contained in these particulars. Creightons Estate Agents (nor any person in their employment) has any authority to make any representation or warranty in relation to the property. The floor plans are not to scale and are intended for use as a guide to the layout of the property only. They should not be used for any other purpose. Similarly, the plans are not designed to represent the actual décor found at the property in respect of flooring, wall coverings or fixtures and fittings.
Location
Make Enquiry
Please complete the form below and a member of staff will be in touch shortly.

