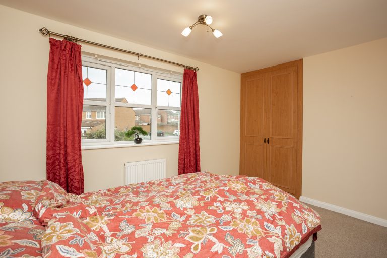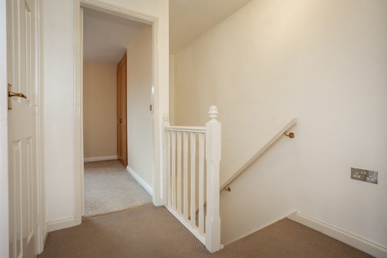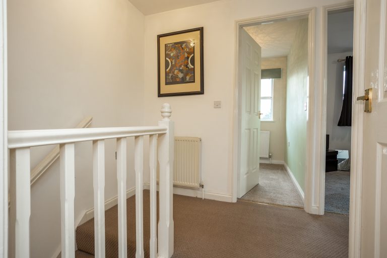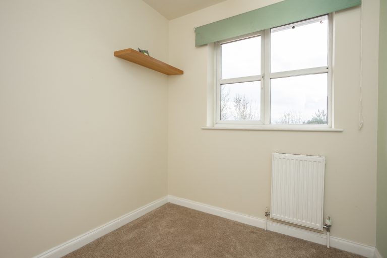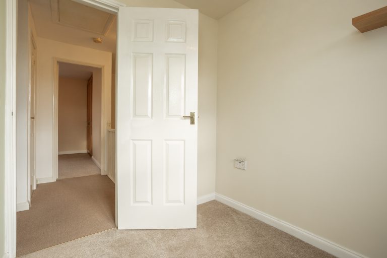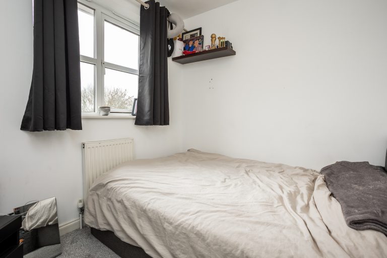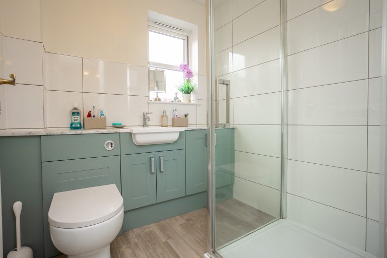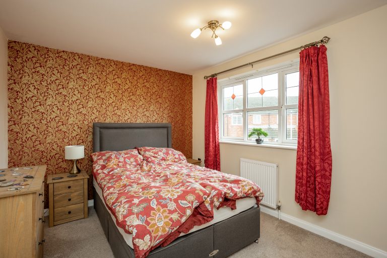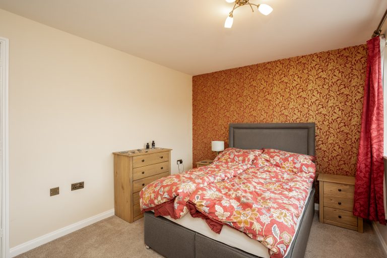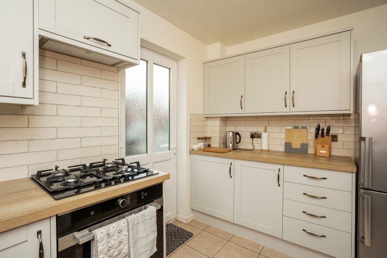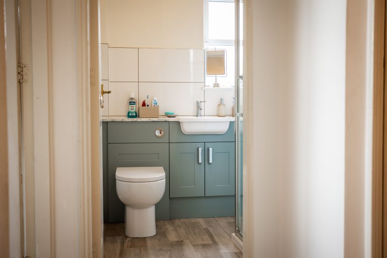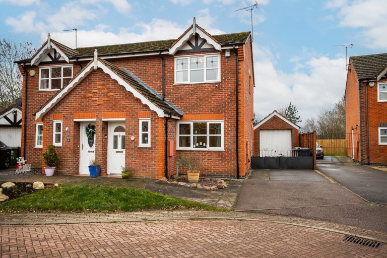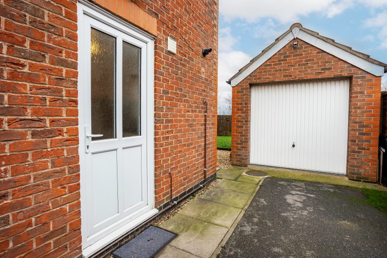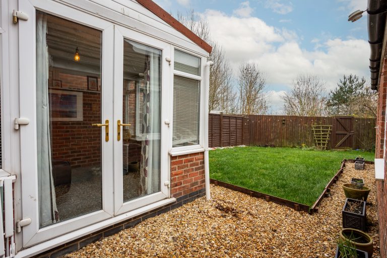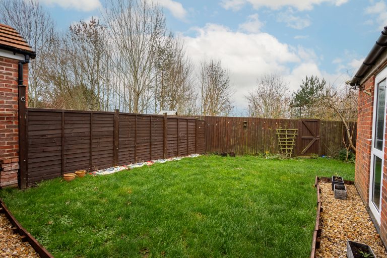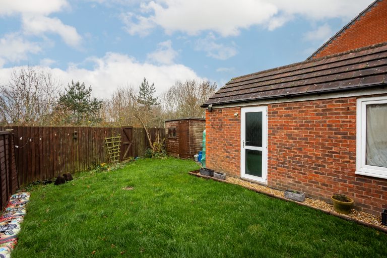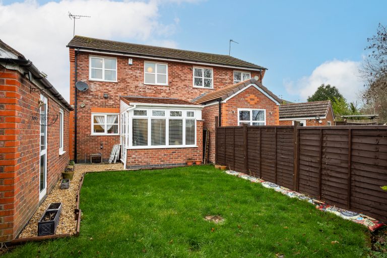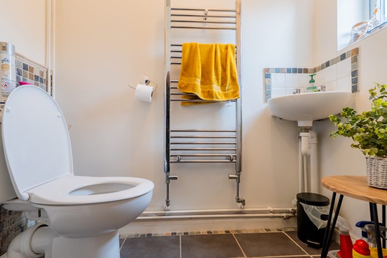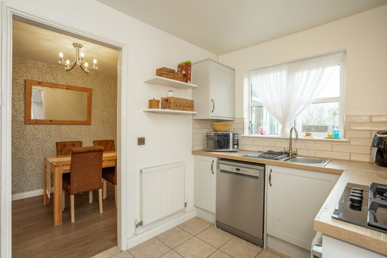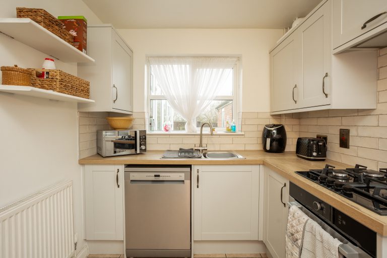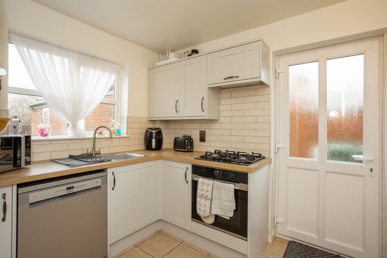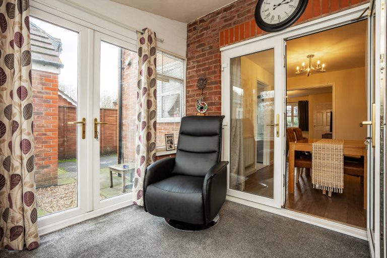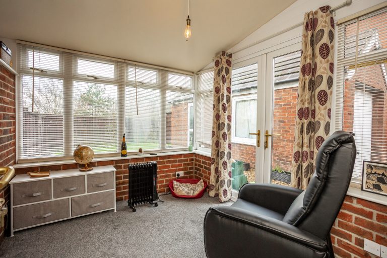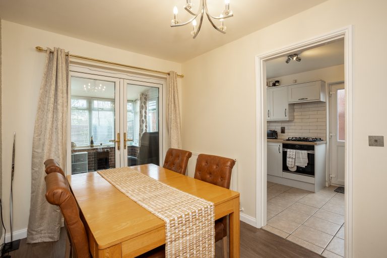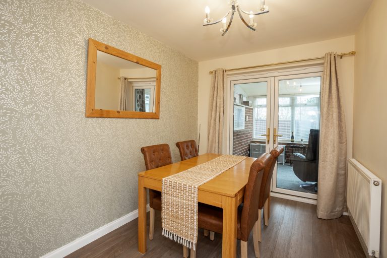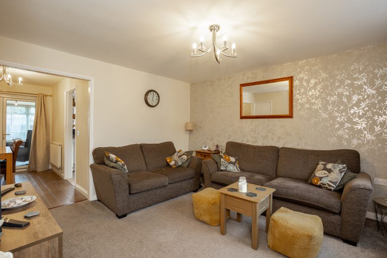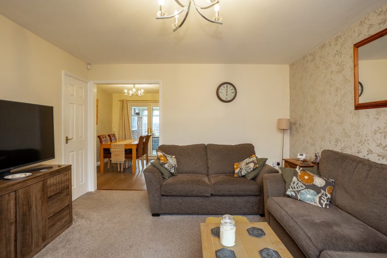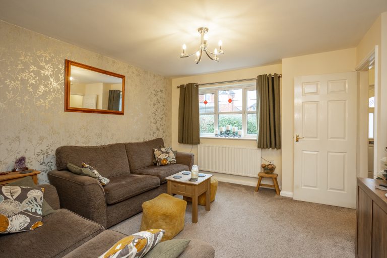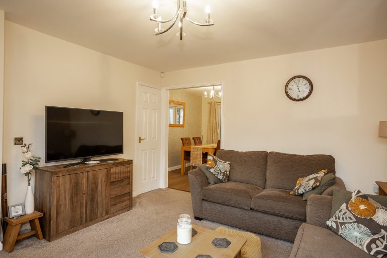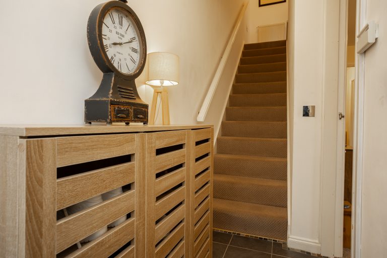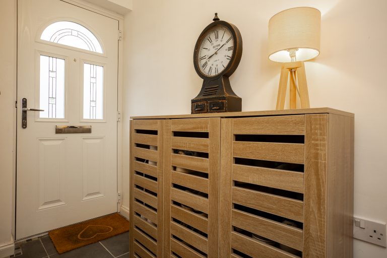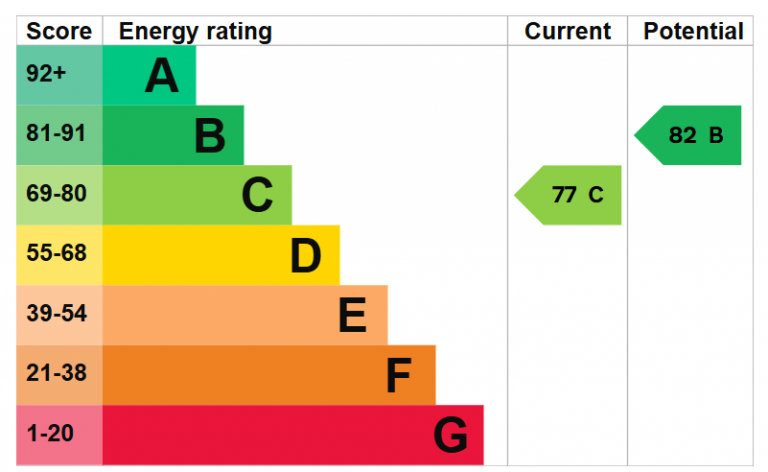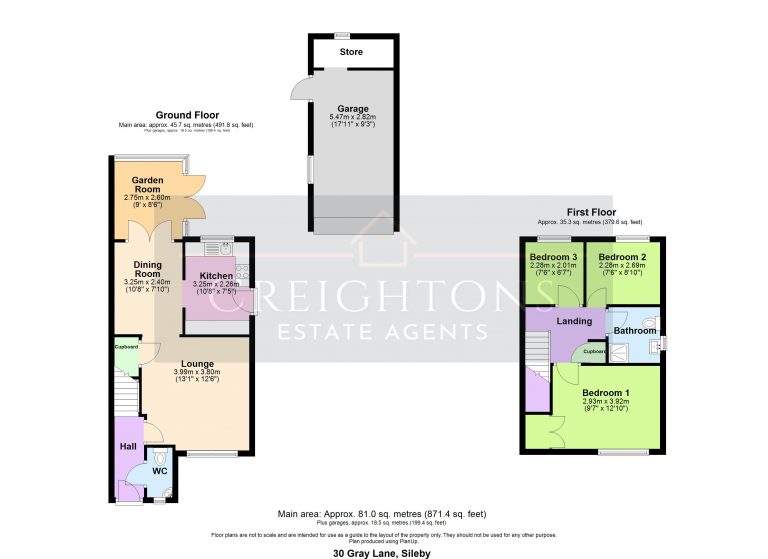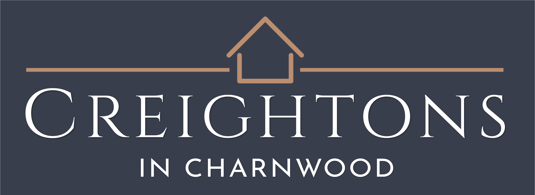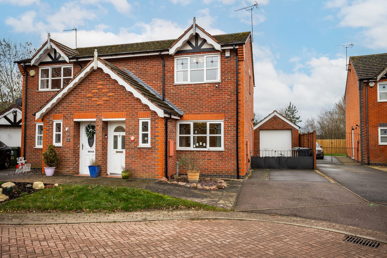
Gray lane, Sileby, Loughborough
Property Summary
This stylish and versatile residence benefits from a recently upgraded kitchen and bathroom and has been thoughtfully designed to suit a wide range of lifestyles. Whether you are a growing family in need of extra space, a couple seeking a home office and guest accommodation, or a downsizer prioritising comfort and convenience, this home offers exceptional flexibility.
Generous living areas and inviting outdoor spaces make it ideal for both everyday living and entertaining, while the adaptable layout ensures long-term appeal. A rare opportunity to acquire a modern home with genuine future-proof potential.
Property Features
- Open-plan living layout
- Three-bedroom family home
- Convenient downstairs WC
- Large garage / workshop / utility space
- Quiet cul-de-sac location
- Ample off-street parking
- Early viewing highly recommended
Virtual Tours
Full Details
LOCATION
Sileby is a charming and well-regarded village located between Leicester and Loughborough. Set alongside the River Soar, it offers scenic walking routes, a strong sense of community, and a wide range of local amenities including shops, pubs, and leisure facilities. Excellent transport links provide easy access to surrounding towns and cities, while nearby green spaces such as Bradgate Park and Swithland Wood enhance the village’s appeal. Its blend of countryside tranquillity and modern convenience makes Sileby a particularly desirable place to live.
GROUND FLOOR
The property is entered via a welcoming entrance hall with practical tiled flooring, providing access to the downstairs WC, lounge, and staircase to the first floor. The WC comprises a low-level WC, wash hand basin, heated towel rail, and front-facing window.
The lounge is positioned at the front of the property and enjoys ample natural light through a large window. Finished in neutral décor, it also benefits from useful understairs storage. The opening into the dining area creates a seamless flow throughout the ground floor.
The dining area leads through an archway to the modern fitted kitchen, which features dove-grey base and wall units, wood-effect worktops, an integrated oven, hob and extractor, with space for a dishwasher and fridge freezer. A door provides access to the rear garden.
From the dining area, double doors open into a bright conservatory, offering an additional reception space with direct access to the garden.
The property also benefits from a large garage/workshop, currently utilised as a utility area, providing excellent storage and workspace, with internal and rear garden access.
FIRST FLOOR
The first-floor landing gives access to three well-proportioned bedrooms, the family bathroom, an airing cupboard, and loft access.
The principal bedroom is a generous double located at the front of the property, featuring fitted wardrobes and ample space for freestanding furniture.
Bedroom two is a comfortable double overlooking the rear garden, ideal for guests or family use.
Bedroom three is a versatile single room, perfectly suited as a home office, nursery, or dressing room.
The recently renovated family bathroom is finished to a high standard, featuring contemporary tiling, a large walk-in shower, vanity-mounted wash hand basin, and low-level WC. A side-facing window provides natural light and ventilation.
OUTSIDE
To the front, the property benefits from a lawned garden and a driveway providing off-street parking and access to the garage/workshop.
The rear garden is well maintained and features a paved patio area directly outside the conservatory, ideal for outdoor dining and entertaining, with the remainder laid mainly to lawn. A large rear workshop offers further storage or hobby space.
SERVICES
All mains’ services are available and connected.
LOCAL AUTHORITY
Charnwood Borough Council.
Council Tax Band B.
PLEASE NOTE:
We must inform all prospective purchasers that the measurements are taken by an electronic tape and are provided as a guide only and they should not be used as accurate measurements. We have not evaluated any mains services, gas or electric appliances, or fixtures and fittings mentioned in these details, therefore, prospective purchasers should satisfy themselves before committing to purchase. Intending purchasers must satisfy themselves by inspection or otherwise to the correctness of the statements contained in these particulars. Creightons Estate Agents (nor any person in their employment) has any authority to make any representation or warranty in relation to the property. The floor plans are not to scale and are intended for use as a guide to the layout of the property only. They should not be used for any other purpose. Similarly, the plans are not designed to represent the actual décor found at the property in respect of flooring, wall coverings or fixtures and fittings.
Location
Make Enquiry
Please complete the form below and a member of staff will be in touch shortly.

