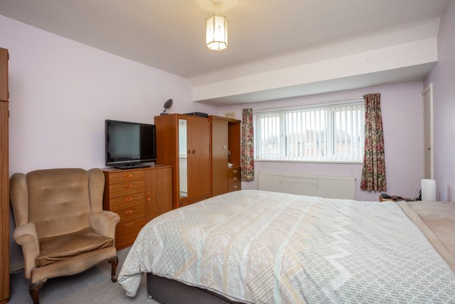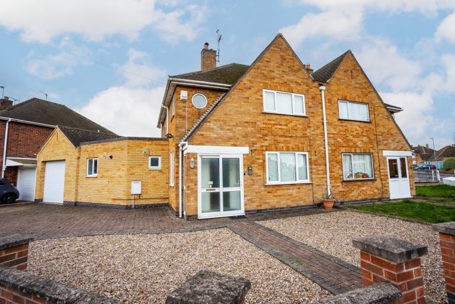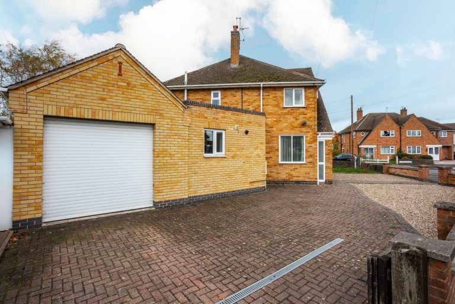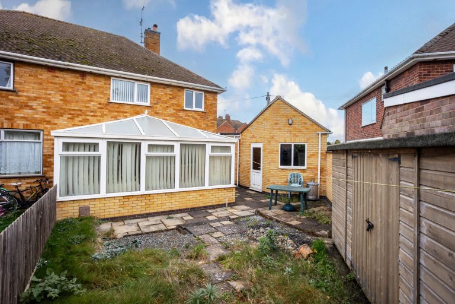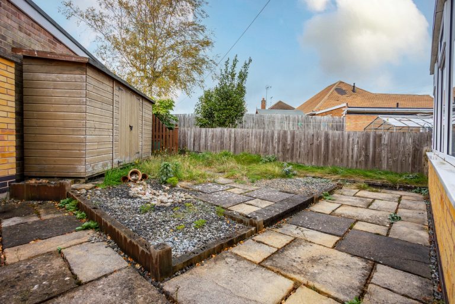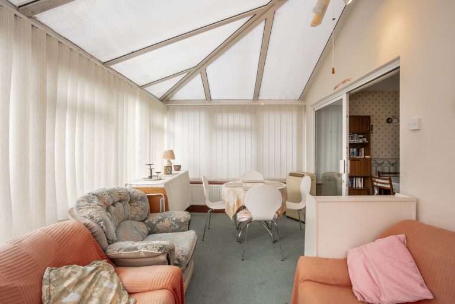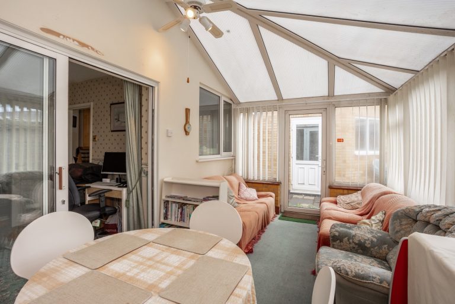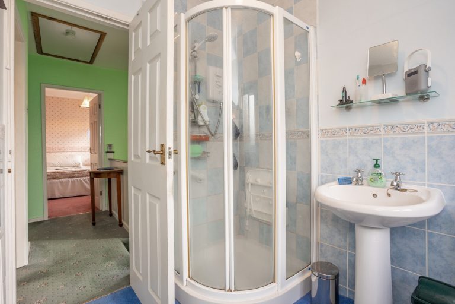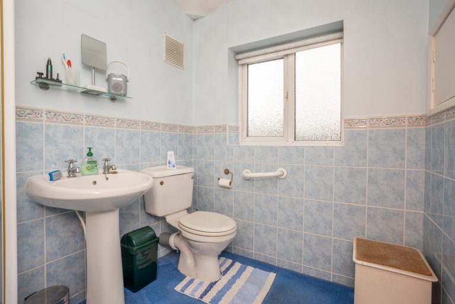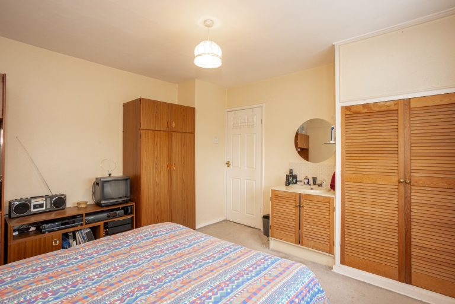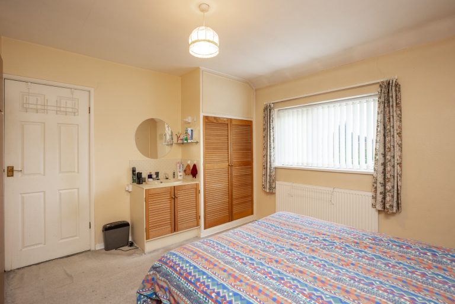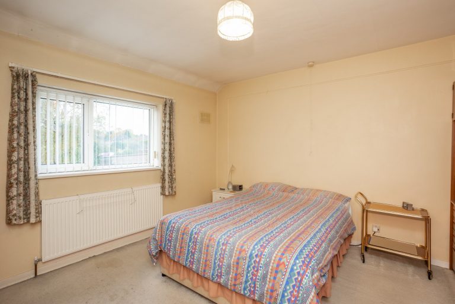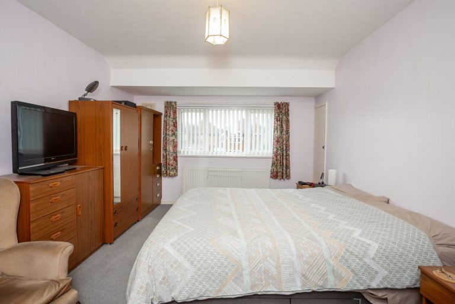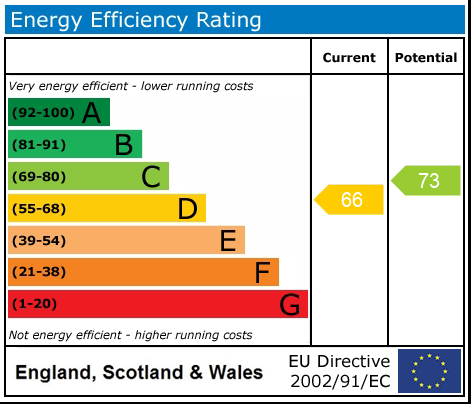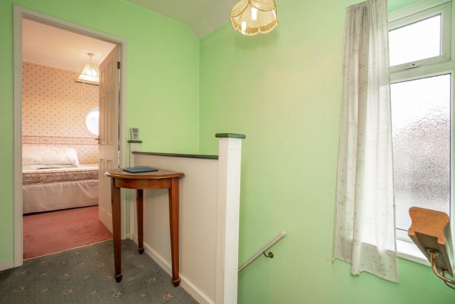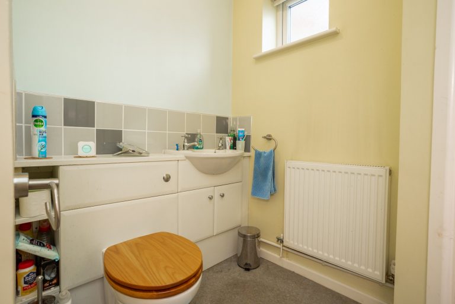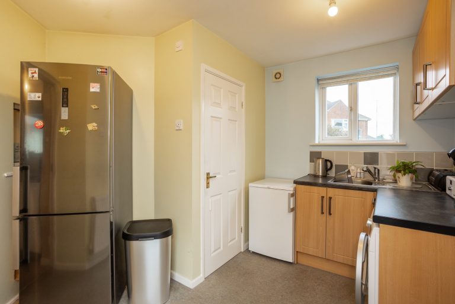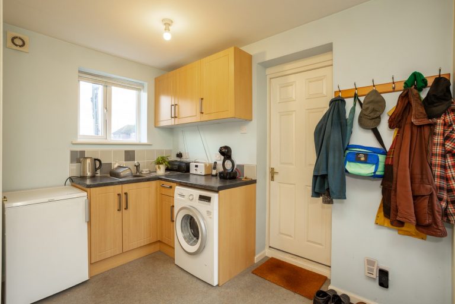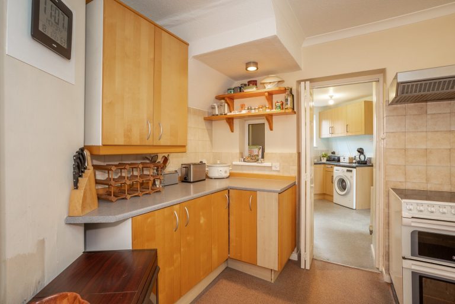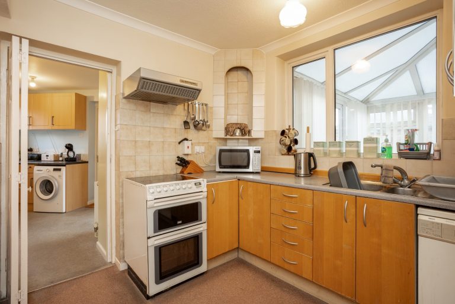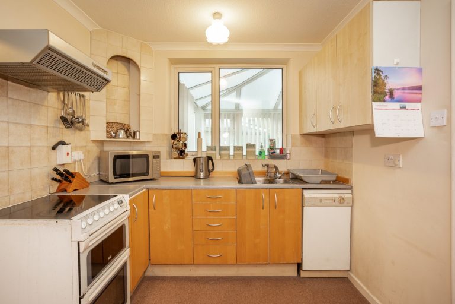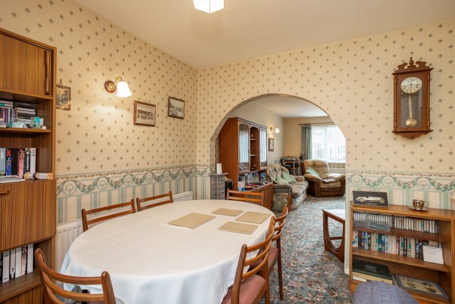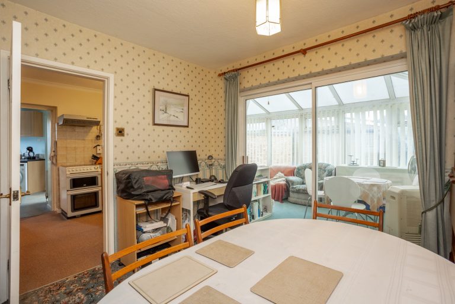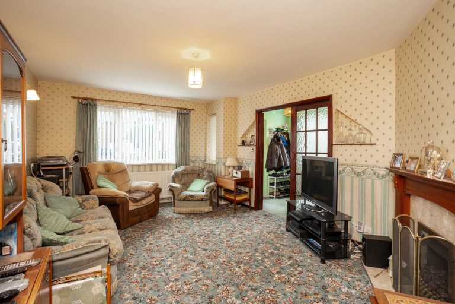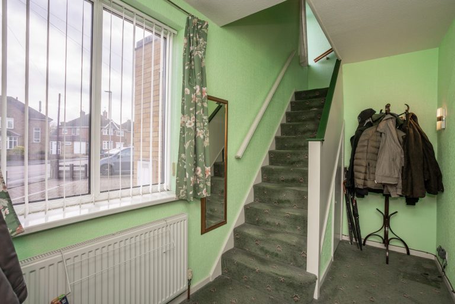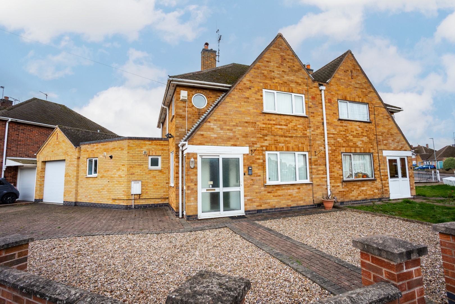
Saltersgate Drive, Birstall
Property Summary
Property Features
- Extended traditional family home located in the highly desirable village of Birstall.
- Spacious open-plan living room that opens into a dining area and conservatory
- Kitchen and separate generously sized utility room with ground floor w.c
- Three bedrooms and family shower room to the first floor
- Driveway providing off-road parking leading to a larger than average garage
- Internal inspection highly recommended
Full Details
PROPERTY DESCRIPTION
Creightons Estate Agents are delighted to offer this charming, extended three-bedroom semi-detached home located in the highly desirable area of Birstall. Situated on a prominent corner plot, the property benefits from a spacious driveway and a sizable garage, providing ample parking and storage options. This traditional residence has been thoughtfully extended to enhance living space, making it an ideal family home. Its prime location offers convenient access to local amenities, including shops, schools, and transport links, ensuring a comfortable and convenient lifestyle for its occupants. The property’s attractive features and prime position make it a valuable opportunity for prospective buyers seeking a well-maintained and spacious family residence in Birstall.
LOCATION
Birstall is a charming village situated just three miles north of Leicester city centre, within the Charnwood borough of Leicestershire. It is the largest village in Charnwood and part of the wider Leicester urban area. The village offers a range of amenities, including supermarkets, a garden centre, various shops, and several schools. It is also home to scenic green spaces such as Watermead Country Park, featuring lakes and recreational areas. The Grand Union Canal runs along the eastern side of the village, enhancing its picturesque setting. Known for its rich history and community spirit, Birstall is an ideal place to reside.
GROUND FLOOR
Upon entering the property, you are greeted by an inviting porch and a welcoming hallway that sets a warm tone for the home. To the right, the spacious lounge provides a comfortable area for relaxation, featuring a bay window that offers a pleasant view of the front garden. The lounge seamlessly connects to the dining area, which leads into the conservatory, creating an open and airy living space ideal for both everyday living and entertaining guests.
The kitchen is equipped with a comprehensive range of units complemented by durable worktops, providing ample storage and workspace. It includes designated space for a cooker. The kitchen opens into an extended utility area, which is designed for practicality and convenience. In this space, you will find plumbing and electrical connections for an American-style fridge/freezer, additional worktop surfaces, and plumbing facilities for a washing machine and dryer. Additionally, the ground floor features a WC for guest convenience and a service door that provides direct access to the garage, enhancing functionality and ease of access.
FIRST FLOOR
The first floor comprises two generously sized double bedrooms, along with a third single bedroom. The principal bedroom is located at the front of the property. The family shower room is located to the rear of the home.
OUTSIDE
The rear garden has been thoughtfully designed to require minimal upkeep, making it an ideal space for relaxation and outdoor activities without the need for extensive maintenance. At the front of the property, residents will find a private driveway providing convenient off-road parking, leading directly to a spacious garage that exceeds the average size, offering ample storage and parking solutions. This layout combines practicality with ease of living, ensuring both comfort and convenience for homeowners.
SERVICES
All mains’ services are available and connected.
LOCAL AUTHORITY
Charnwood Borough Council. Council tax band C.
PLEASE NOTE
We must inform all prospective purchasers that the measurements are taken by an electronic tape and are provided as a guide only and they should not be used as accurate measurements. We have not tested any mains services, gas or electric appliances, or fixtures and fittings mentioned in these details, therefore, prospective purchasers should satisfy themselves before committing to purchase. Intending purchasers must satisfy themselves by inspection or otherwise to the correctness of the statements contained in these particulars. Creightons Estate Agents (nor any person in their employment) has any authority to make any representation or warranty in relation to the property. The floor plans are not to scale and are intended for use as a guide to the layout of the property only. They should not be used for any other purpose. Similarly, the plans are not designed to represent the actual décor found at the property in respect of flooring, wall coverings or fixtures and fittings.
Location
Make Enquiry
Please complete the form below and a member of staff will be in touch shortly.

