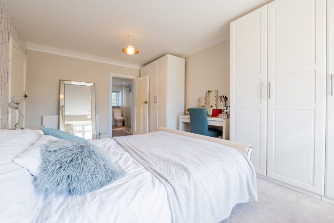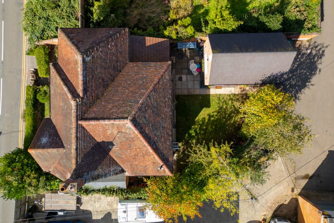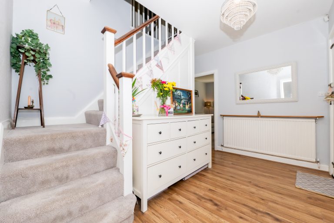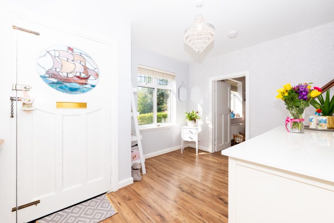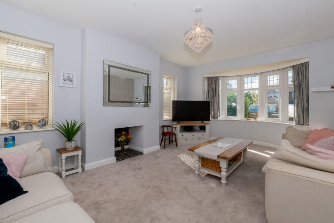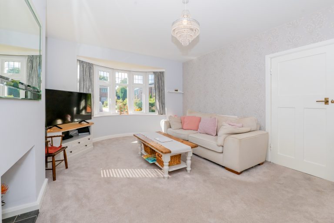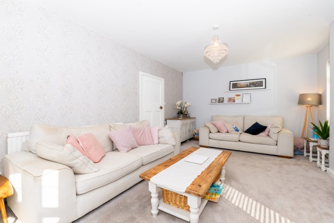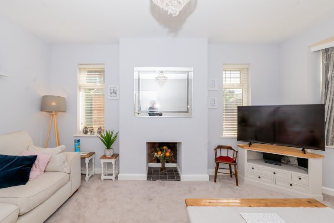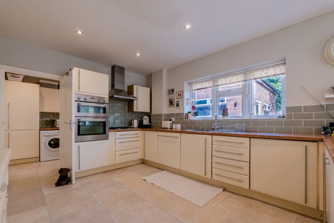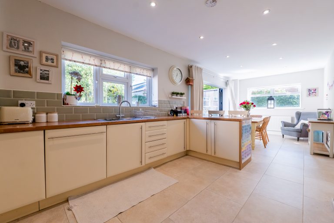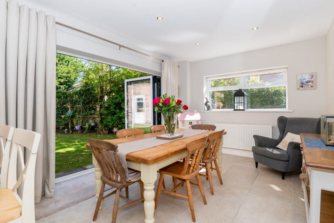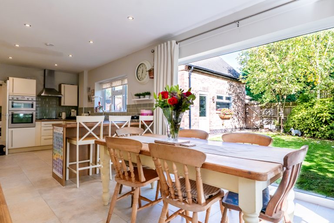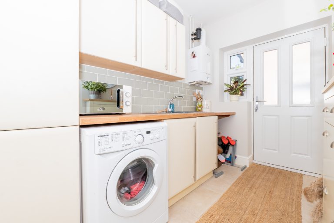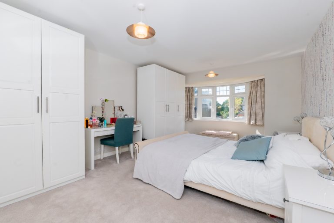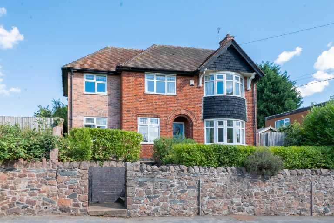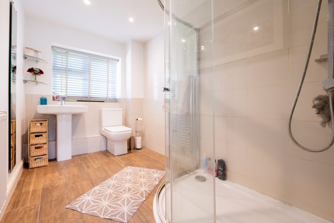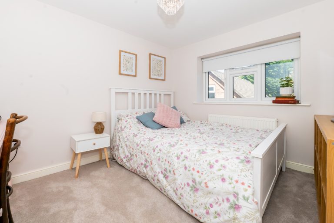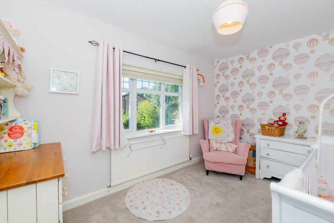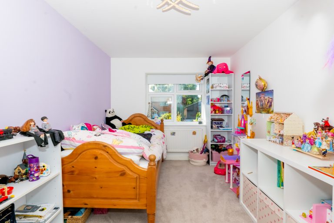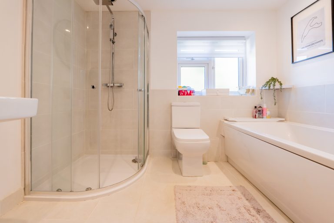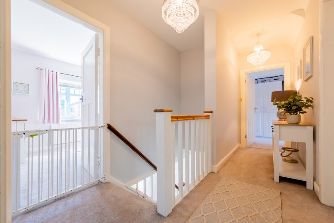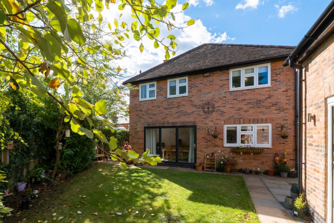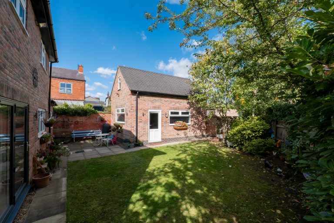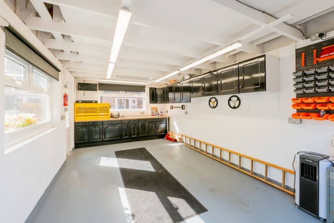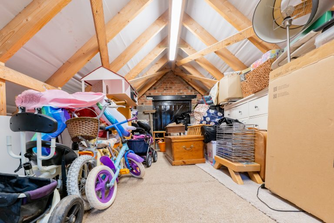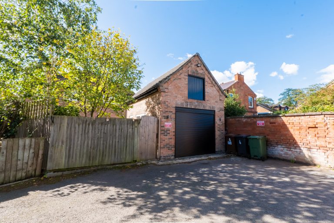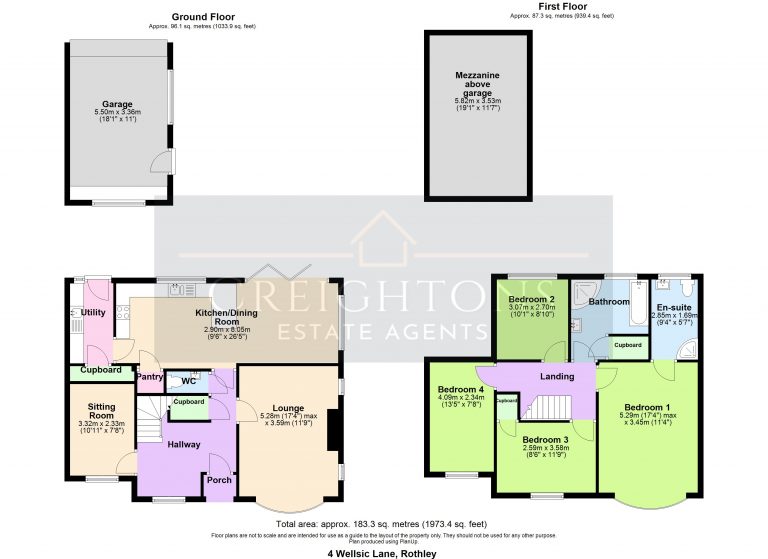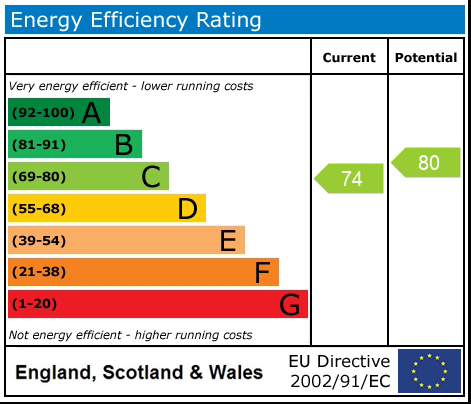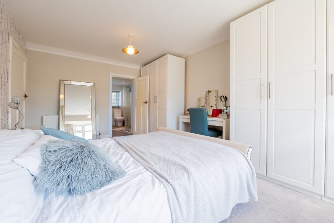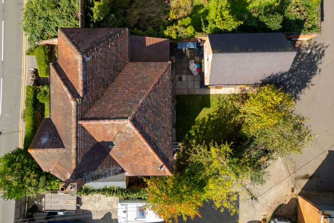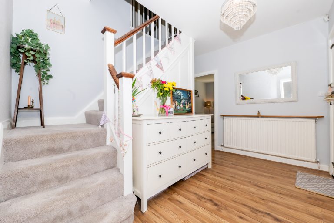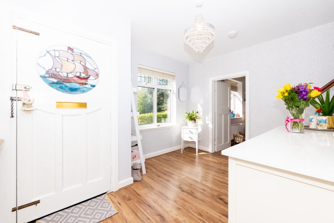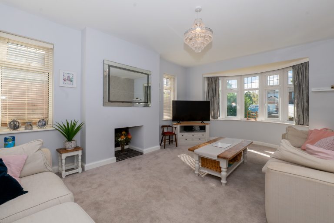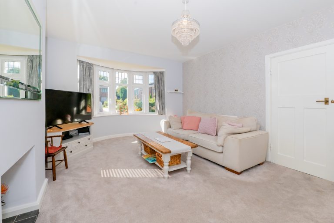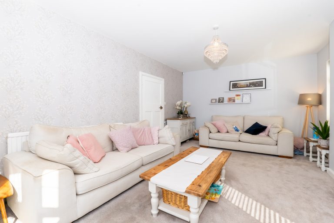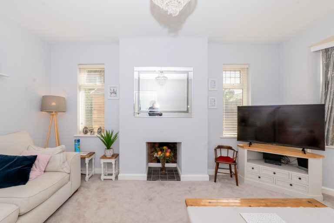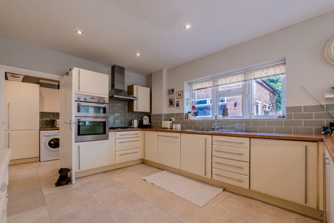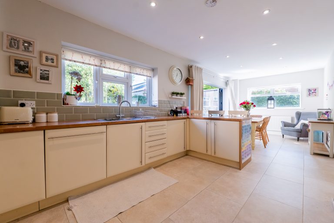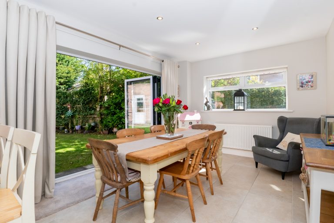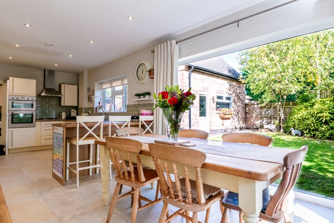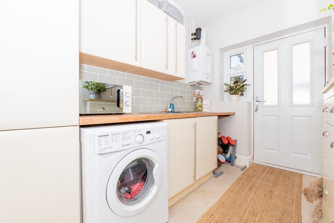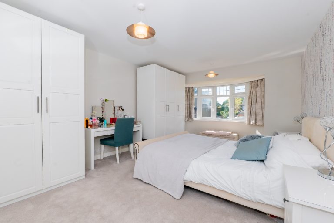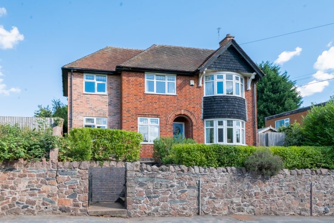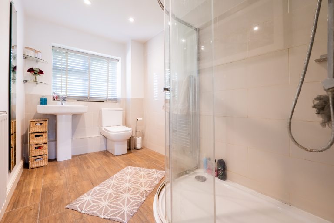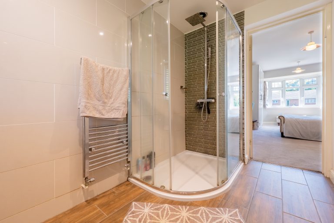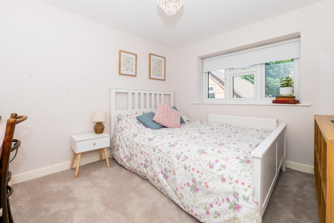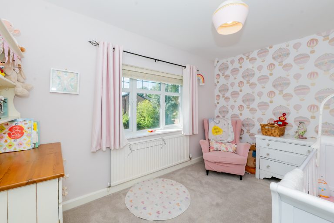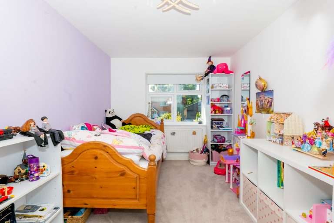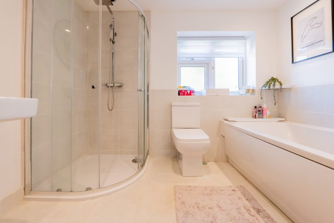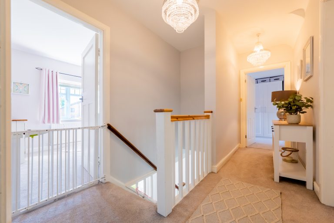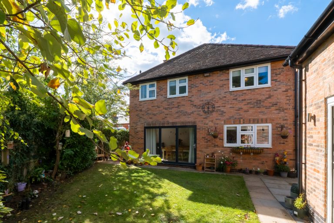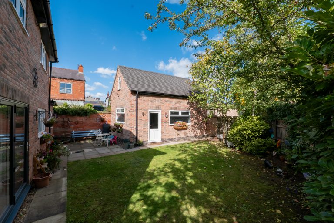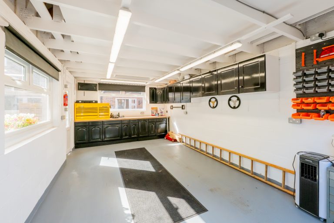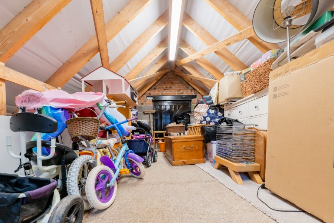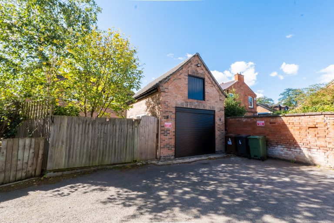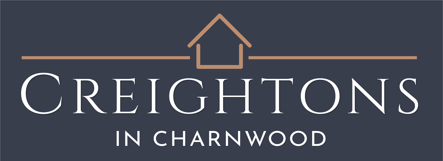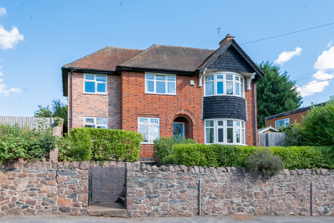
Wellsic Lane, Rothley
Property Summary
Property Features
- A beautifully presented, detached, and extended family residence located in the heart of Rothley village centre, offering a harmonious blend of comfort and convenience for modern living.
- Situated in a prominent location at the heart of Rothley village, this property offers convenient access to local amenities, making it an ideal choice for residents seeking both accessibility and community engagement.
- The property features an expansive open-plan dining and kitchen area. This space includes a dedicated utility area for added convenience and a separate W.C., enhancing functionality and privacy.
- A cosy living room complimented by a bay window, additionally, the property includes a separate reception room that can serve as a versatile space, such as a playroom or an additional lounge area.
- There is a spacious garage located at the rear of the property, featuring a mezzanine floor that provides additional storage or workspace options.
- Internal viewing highly recommended
Virtual Tours
Full Details
LOCATION
Rothley is a particularly well serviced Charnwood Forest village situated around a traditional village green and offering extensive local facilities including popular pubs, restaurants, shops and gyms. The village offers fast access to Loughborough, Leicester and the M1 at Markfield. Local facilities also include Rothley Park Golf Club, Rothley Court Hotel and Restaurant as well as Leicestershire’s only Michelin Star restaurant being a few minutes’ drive away in neighbouring Mountsorrel. Local beauty spots include Swithland Reservoir and Bradgate Park. Rothley is well placed for access to Loughborough endowed schools and Ratcliffe College.
GROUND FLOOR
The property features a welcoming reception hallway that provides access to all ground floor rooms, including a convenient storage cupboard and a WC. The cosy living room, enhanced by a bay window overlooking the front garden, offers an ideal space for relaxation. The extended, open-plan dining kitchen, situated at the rear of the property, boasts tiled flooring and is equipped with a range of modern units, complemented by worktops and a tiled splashback. It includes an integrated double oven, gas hob, dishwasher, and fridge, creating a fully functional culinary space. Ample dining area is available, with bi-fold doors that open onto the garden, facilitating indoor-outdoor living. The utility area provides space for a washing machine, dryer, and includes an additional integrated fridge/freezer, enhancing practicality. Additionally, there is a separate reception room at the front of the house, currently used as a playroom, which offers versatile usage options. Overall, the layout and features of this home combine comfort, functionality, and modern design, making it suitable for a variety of lifestyles and needs.
FIRST FLOOR
The staircase leads from the hallway to the first-floor landing, providing access to the principal bedroom which offers a view overlooking the front of the property. This bedroom benefits from a refitted ensuite shower room, enhancing comfort and convenience. Additionally, the first floor comprises three further double bedrooms, each suitable for family or guest accommodation. The family bathroom is thoughtfully designed and beautifully fitted, featuring a spacious corner shower cubicle, a bathtub, a WC, and a pedestal wash hand basin, ensuring all essential amenities are available in a stylish setting.
OUTSIDE
The property features a recently constructed detached garage equipped with a mezzanine floor, providing additional storage. Access to the rear garden is secured via a gated entry, ensuring privacy. The established rear garden predominantly consists of a well-maintained lawn, complemented by a paved area suitable for outdoor activities or seating. The garden is enclosed by mature trees and shrubs, offering privacy, shade, and an attractive setting that enhances the overall appeal of the property.
SERVICES
All mains’ services are available and connected.
LOCAL AUTHORITY
Charnwood Borough Council. Council tax band D
PLEASE NOTE
We must inform all prospective purchasers that the measurements are taken by an electronic tape and are provided as a guide only and they should not be used as accurate measurements. We have not tested any mains services, gas or electric appliances, or fixtures and fittings mentioned in these details, therefore, prospective purchasers should satisfy themselves before committing to purchase. Intending purchasers must satisfy themselves by inspection or otherwise to the correctness of the statements contained in these particulars. Creightons Estate Agents (nor any person in their employment) has any authority to make any representation or warranty in relation to the property. The floor plans are not to scale and are intended for use as a guide to the layout of the property only. They should not be used for any other purpose. Similarly, the plans are not designed to represent the actual décor found at the property in respect of flooring, wall coverings or fixtures and fittings.
Location
Make Enquiry
Please complete the form below and a member of staff will be in touch shortly.

