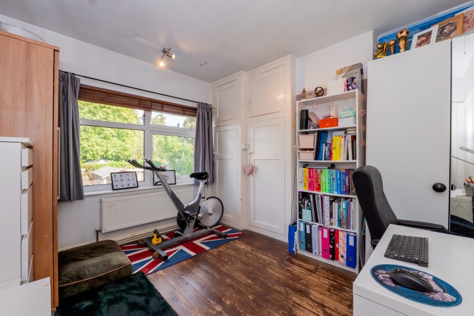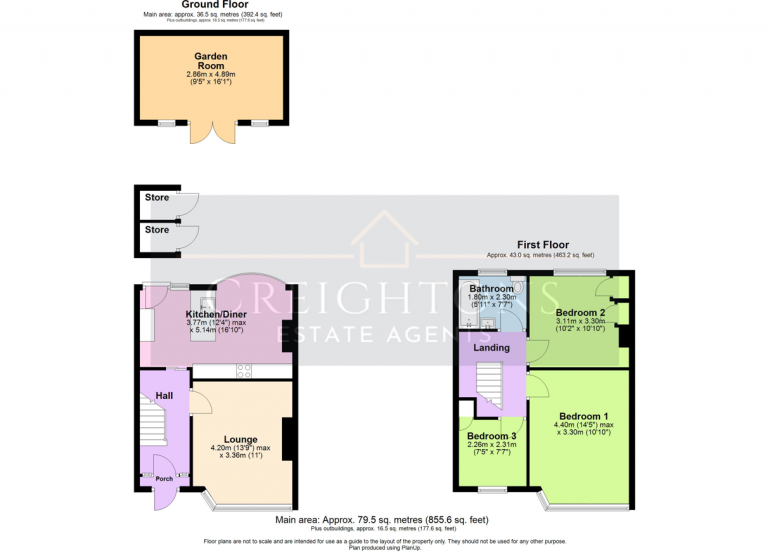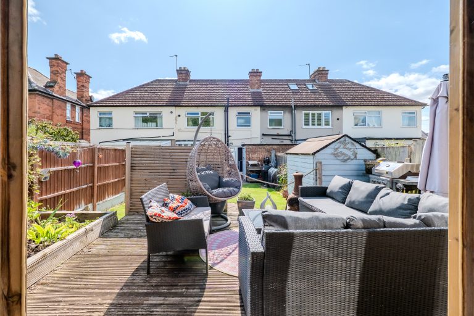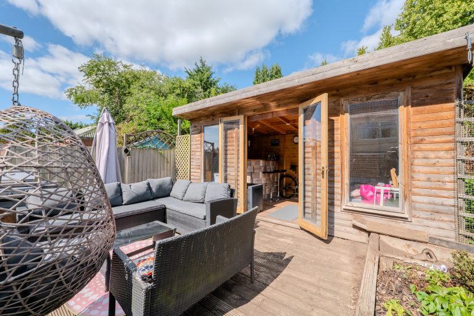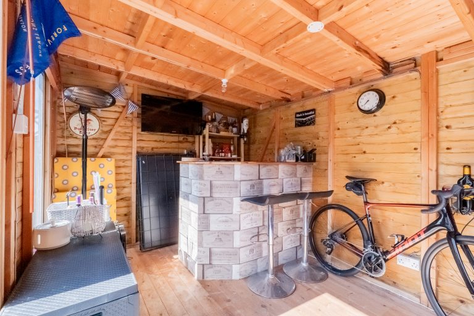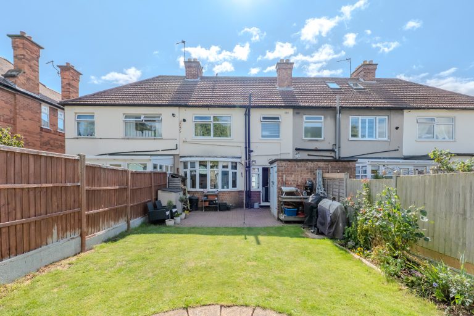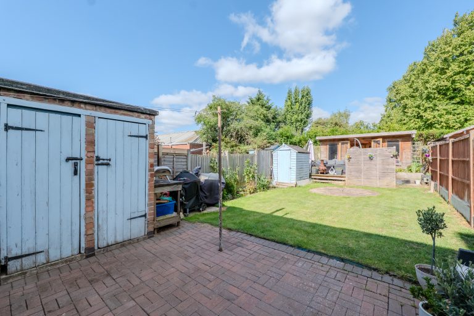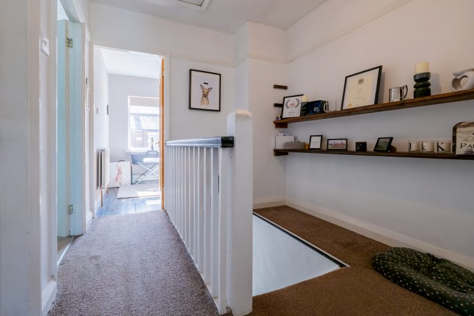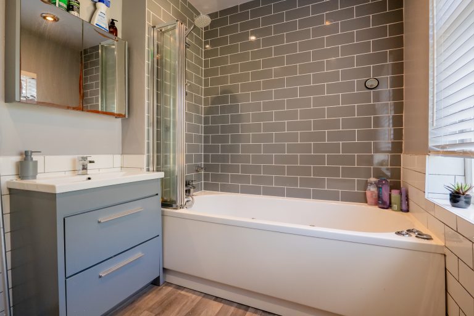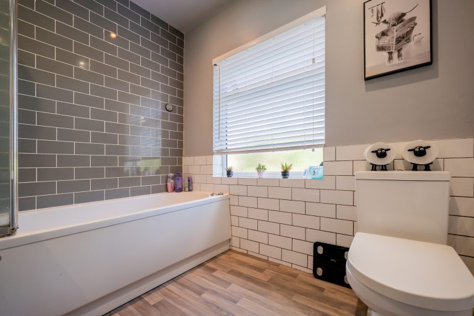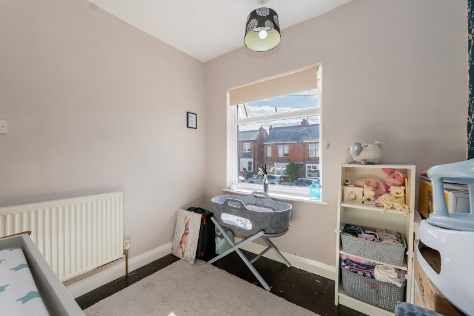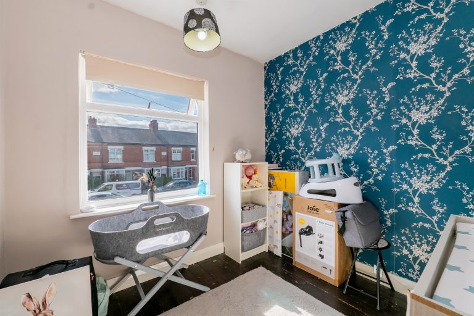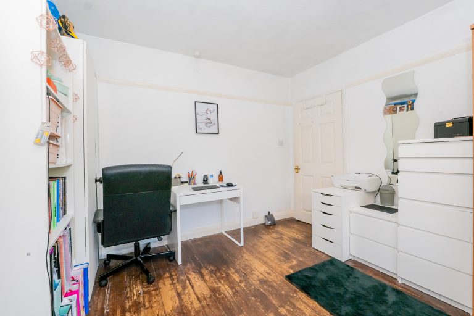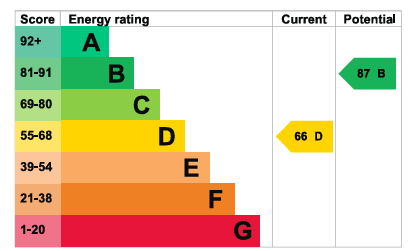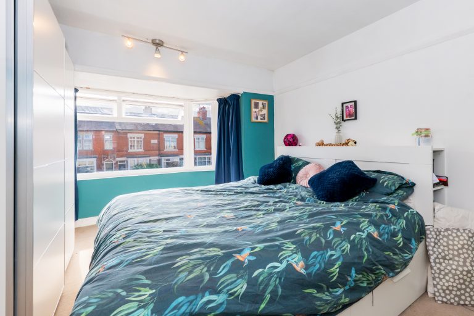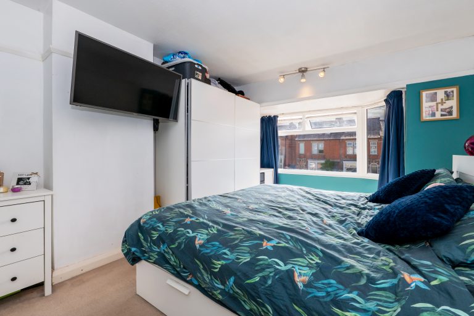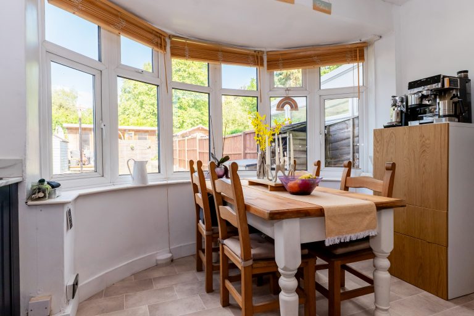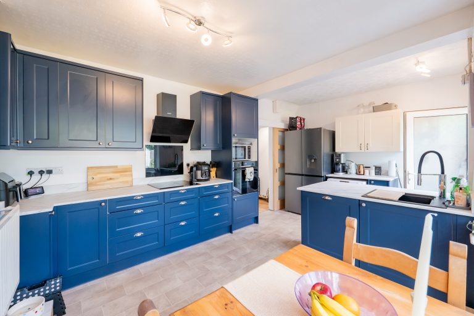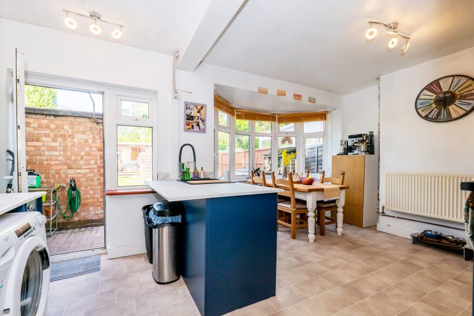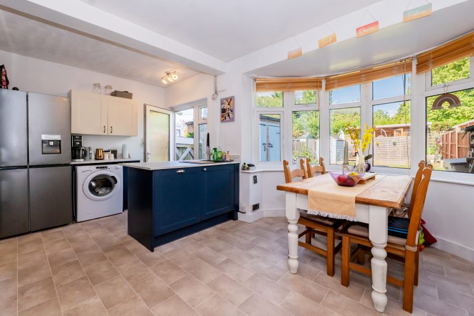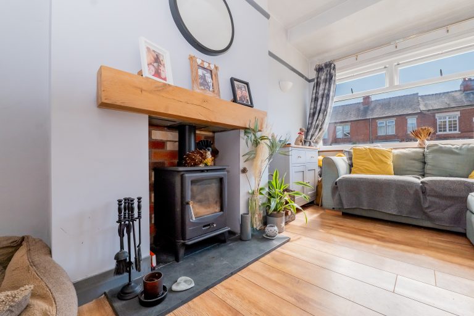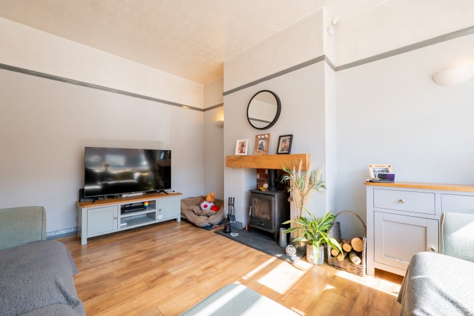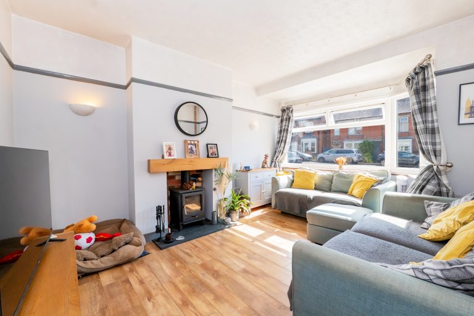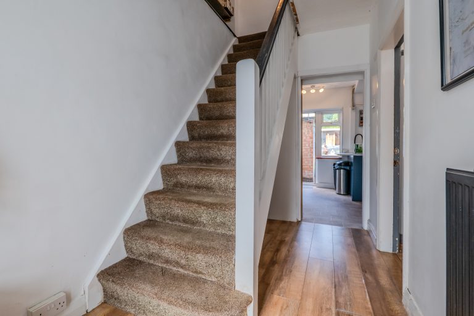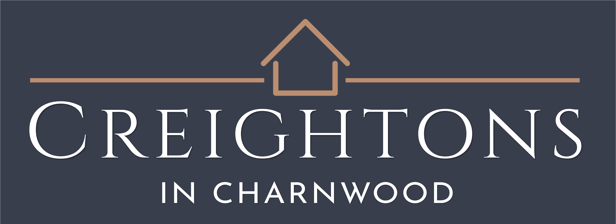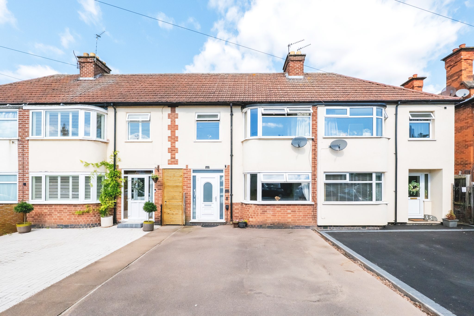
Seagrave Road, Sileby
Property Summary
Sileby is a well-serviced Charnwood village centred around a traditional village hub, offering a wide range of local amenities, including popular pubs and shops. The village is ideally situated for swift access to Loughborough, Leicester, and the M1 at Markfield. Notable nearby beauty spots include Swithland Reservoir and Bradgate Park.
Property Features
- Three bedroomed family home in the popular village of Sileby
- Newly fitted dining kitchen
- Driveway for several vehicles
- Secure and private rear garden
- Rear garden outhouse
- Cosy lounge with log burner
- Internal viewing highly recommended
Virtual Tours
Full Details
GROUND FLOOR
Stepping into the entrance porch, you'll find a glass inset front door, leading into the reception hall, which features a staircase to the first floor, open storage area under the stairs, and doors to both the main living room and open-plan dining kitchen. The spacious dining kitchen is situated to the rear of the property and is fitted with a range of modern navy wall and base units with complimentary marble effect work surface, boasts a one-and-a-half bowl sink with a swan-neck mixer tap, roll-edge work surfaces, a tiled surround, and electric cooker point, plumbing for a washing machine, space for a tumble dryer, and uPVC double glazed doors and large window overlooking the garden. The living room at the front of the property is bright and inviting, with another large UPVC double glazed bay window to the front elevation, a feature fireplace with log burner and solid oak mantel, Picture rails and a radiator adding warmth to the space.
FIRST FLOOR
The first-floor landing leads to three well-proportioned bedrooms and a stylishly re-fitted bathroom, complemented by a loft access hatch and a uPVC double glazed opaque glass window to the side elevation. The main bedroom enjoys a uPVC double glazed window overlooking the front of the property and a radiator, while the second bedroom, also a double, benefits from garden views and fitted wardrobes. The third bedroom, compact yet versatile, features a uPVC double glazed window overlooking the front elevation and a radiator. The modern bathroom is fitted with a sleek white three-piece suite, including a panelled bath with a chrome mixer tap, a vanity unit with an inset wash hand basin, and a low-flush WC with a concealed cistern, all finished with a radiator and a uPVC double glazed window.
OUTSIDE
Outside, the property impresses with a generous driveway offering off-road parking for multiple vehicles. A gated, shared side access leads to the rear garden, a private, fully enclosed haven perfect for relaxing or entertaining. The garden is modernly landscaped, featuring a well-kept lawn framed by mature shrubs, raised borders, and vibrant planting. A spacious decked area creates an ideal setting for summer gatherings, extending to a large cabin complete with a built-in bar, your very own garden retreat. Two outhouses offer practical outdoor storage, keeping everything neat and organised.
SERVICES
All mains’ services are available and connected.
LOCAL AUTHORITY
Charnwood Borough Council. Council tax band B.
PLEASE NOTE
We must inform all prospective purchasers that the measurements are taken by an electronic tape and are provided as a guide only and they should not be used as accurate measurements. We have not tested any mains services, gas or electric appliances, or fixtures and fittings mentioned in these details, therefore, prospective purchasers should satisfy themselves before committing to purchase. Intending purchasers must satisfy themselves by inspection or otherwise to the correctness of the statements contained in these particulars. Creightons Estate Agents (nor any person in their employment) has any authority to make any representation or warranty in relation to the property. The floor plans are not to scale and are intended for use as a guide to the layout of the property only. They should not be used for any other purpose. Similarly, the plans are not designed to represent the actual décor found at the property in respect of flooring, wall coverings or fixtures and fittings.
Location
Make Enquiry
Please complete the form below and a member of staff will be in touch shortly.

