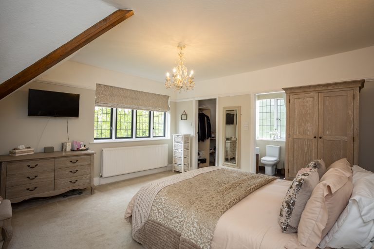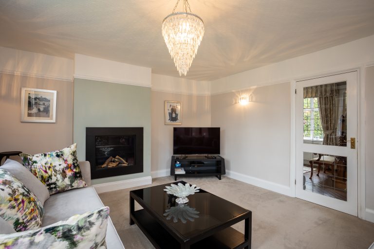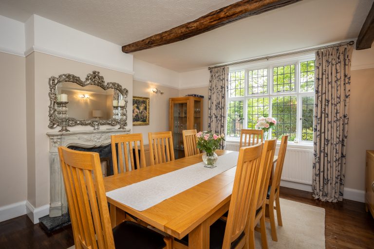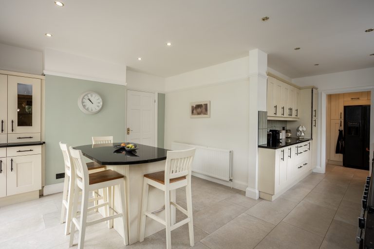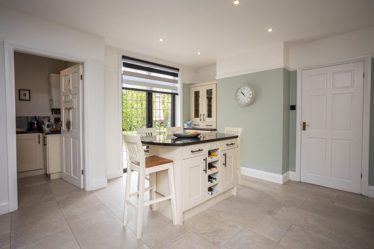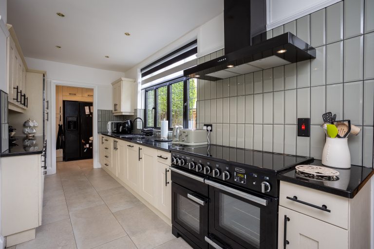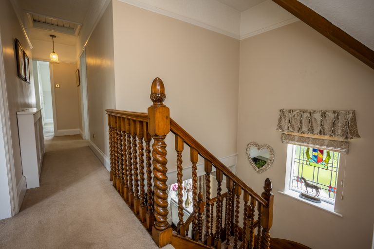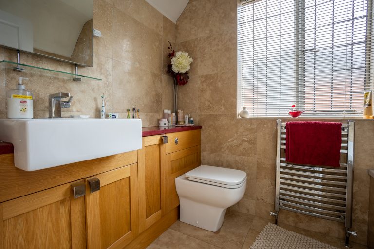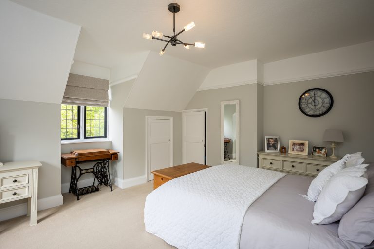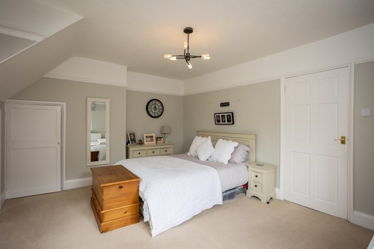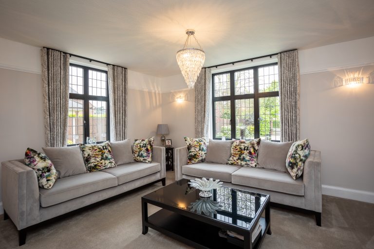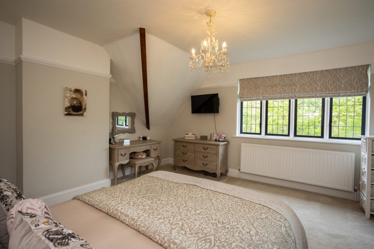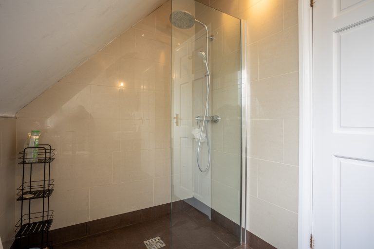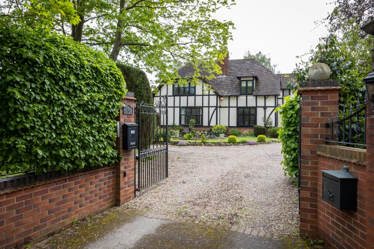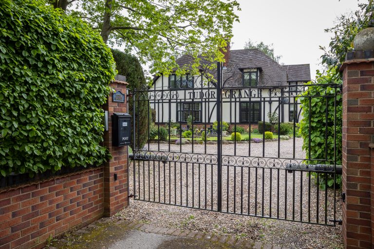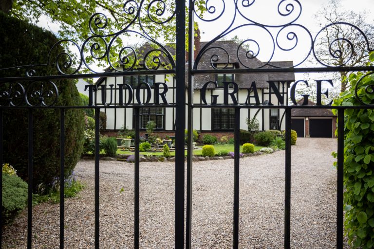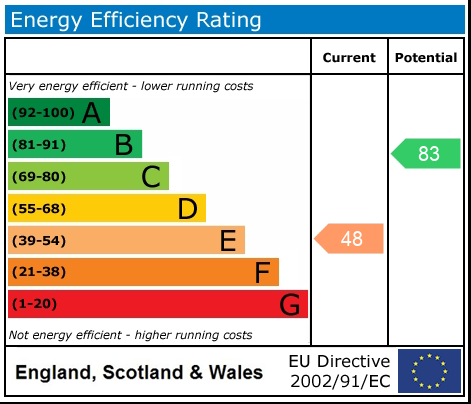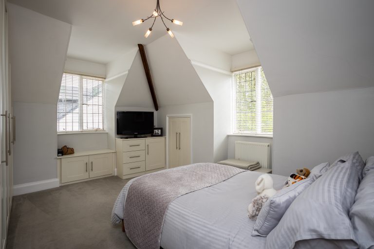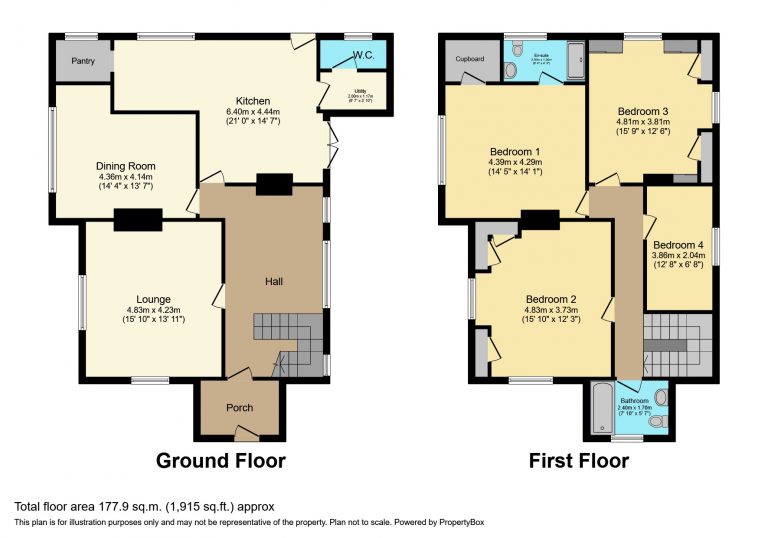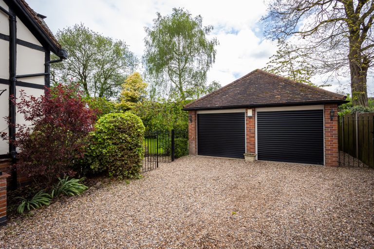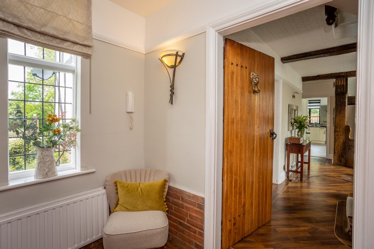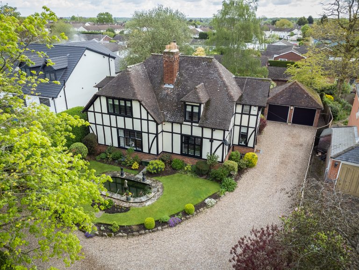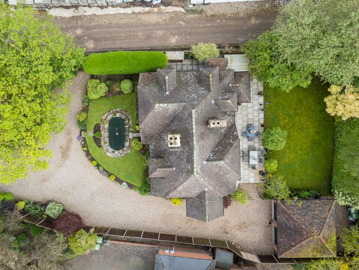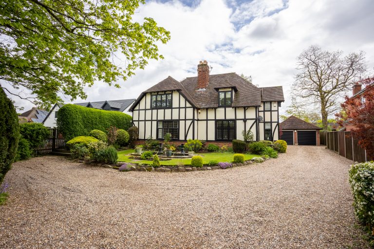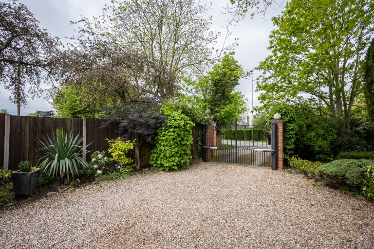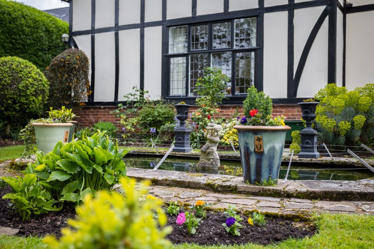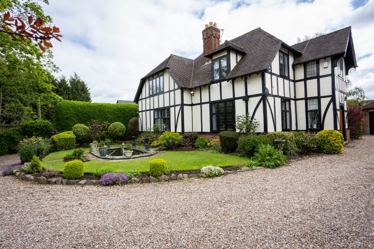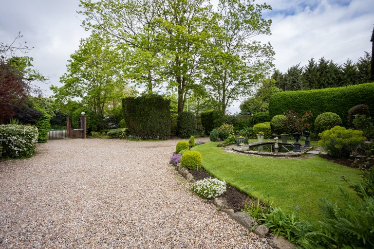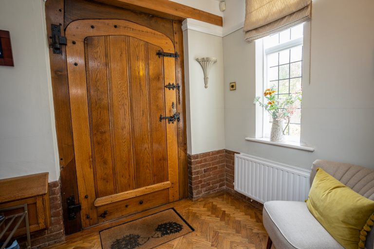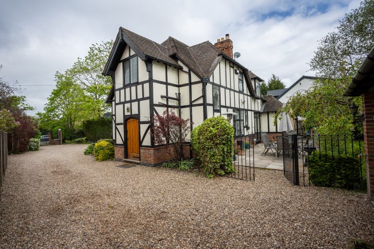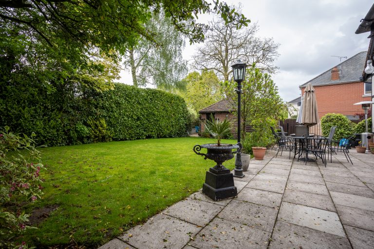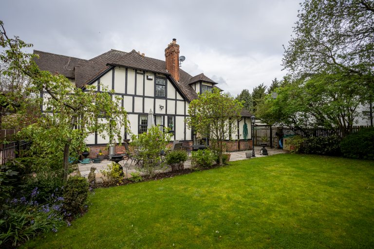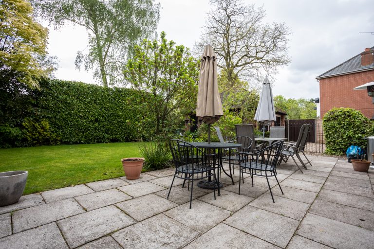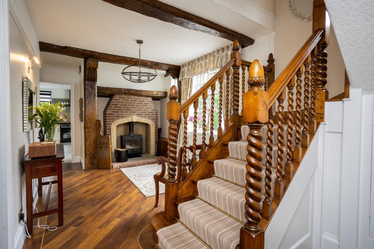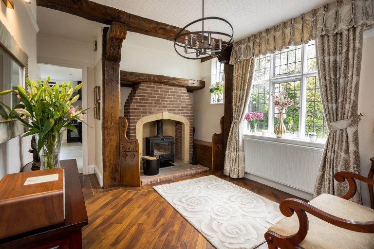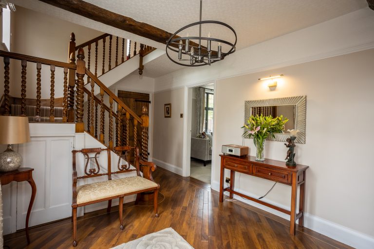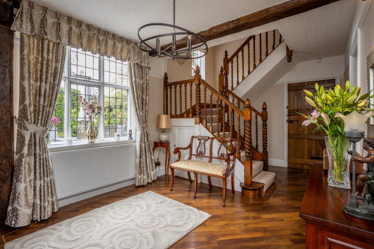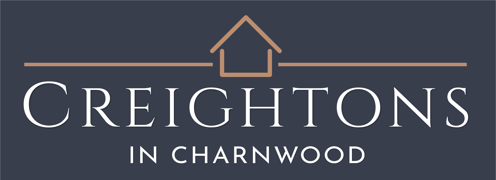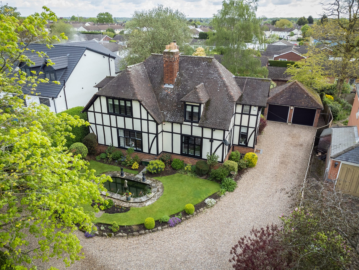
LUTTERWORTH ROAD, AYLESTONE
Property Summary
Property Features
- Detached Tudor style home with private gated access and double detached garage
- Wealth of unique features including a large reception hallway with inglenook style fireplace
- Four Bedrooms, including Large Principal bedroom with Ensuite
- Two generous formal reception rooms overlooking the front of the home
- Open plan kitchen dining space with island, utility room and French doors to the patio area
- Established private gardens that wrap around the home
- Gravelled driveway that offers ample parking for many vehicles
- Internal viewing highly recommended to appreciate the quality of this home
Virtual Tours
Full Details
GROUND FLOOR
The property is accessed through a striking arched door that takes you into the porch which is at the side of the home. A key feature of the home is the large and impressive reception hallway. It sits beautifully in the centre of the home with inglenook style fireplace, bench seating and log burning stove set around Karndean flooring with edge detailing, stained-glass window and exquisite beams that sit over the mantle and ceiling. The impressive dining kitchen has been refitted with granite worktops, complimentary tiled splash back, shaker style units with separate larder space with space for fridge/freezer. There is an Indesit newly fitted Integrated dishwasher, space for a rangemaster stove and delightful central island for informal dining. There is a separate utility room with integrated washing machine and separate w.c. There are two formal reception rooms, the living room has a classic but contemporary feel with windows overlooking the front and side aspect with newly fitted log effect fire. The dining room has a spacious feel with beams to the ceiling and marble effect fireplace surround. From the reception hallway you will find the original open staircase with stained glass picture window.
FIRST FLOOR
The beautiful galleried landing offers access to the principal bedroom which overlooks the front of the property. There is a walk-in wardrobe area with separate Ensuite shower. There are three further bedrooms which lead off the first-floor landing, two double rooms and one single bedroom/study. There is a modern family bathroom which is tiled and comprises a sink with vanity unit, bath with shower over, heated towel rail and w.c.
OUTSIDE
The property is well set back from the main road, through electric gates. The long gravelled private driveway offers parking for numerous vehicles. The driveway leads to a separate detached double garage. The established private landscaped gardens wrap around the home. The rear garden is mainly laid to lawn and well screened with hedging. There is a large patio area suitable for outside dining.
SERVICES
All mains’ services are available and connected.
LOCAL AUTHORITY
Leicester City Council
Council tax band F
DIRECTIONS
The property is located on the main Lutterworth Road in Aylestone that leads off Soar Valley way as you are heading towards Blaby and offers convenient access to both Leicester city centre and all major routes.
Location
Make Enquiry
Please complete the form below and a member of staff will be in touch shortly.

